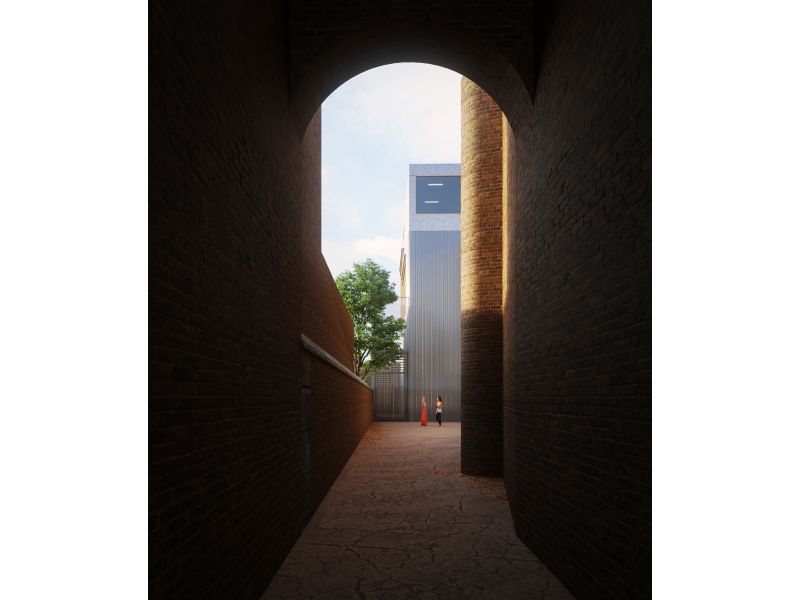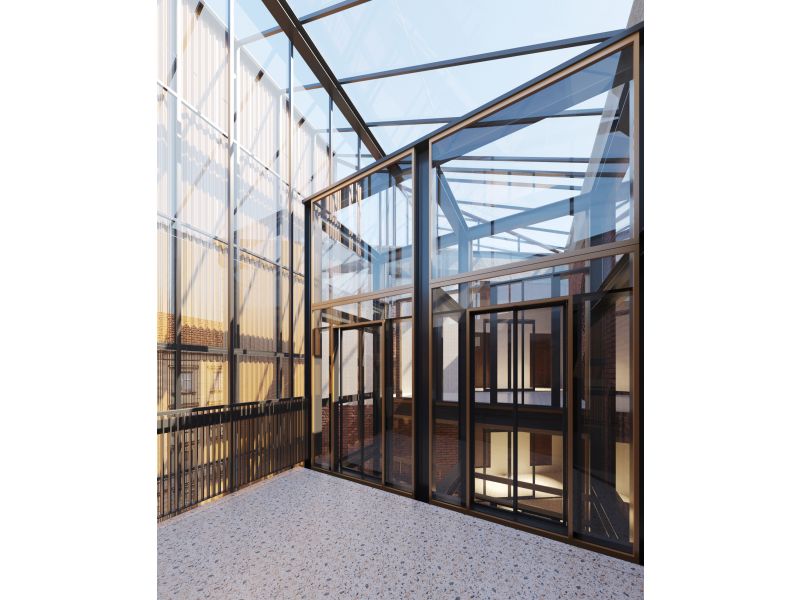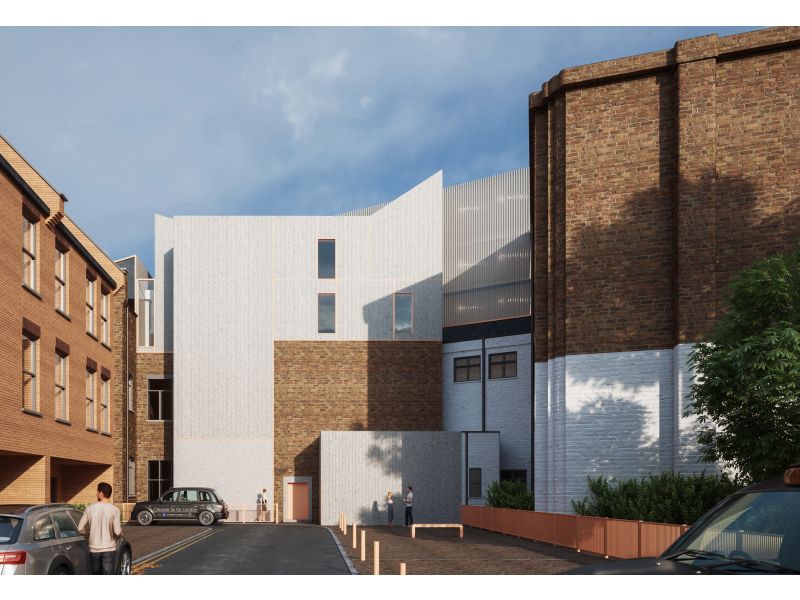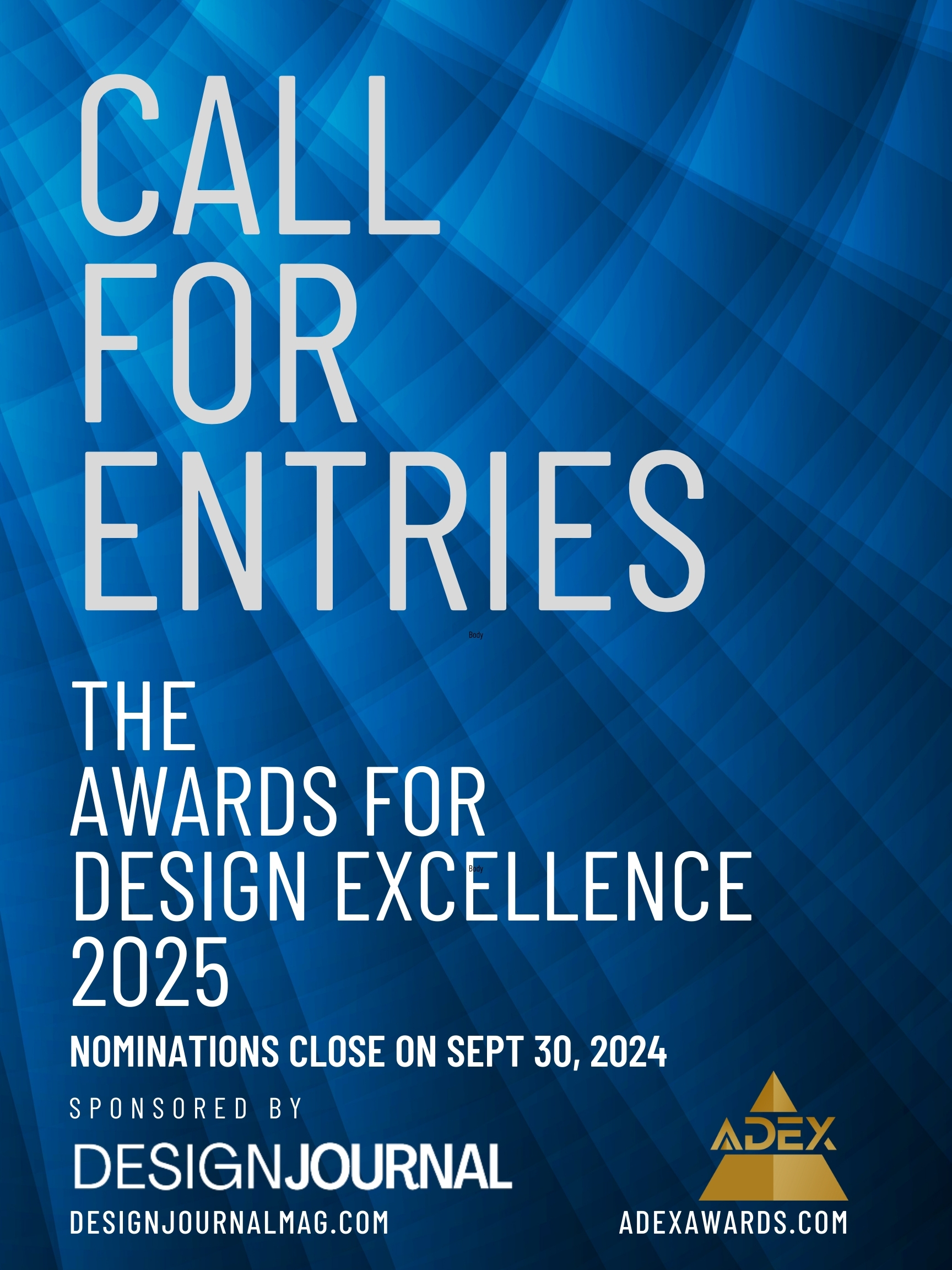Ziser purchased the Grade II* Fulham Town Hall in January 2019, appointing DROO (together with NAME for early stages) to transform the building into a multiprogram project. Centred around preserved majestic Event and Civic spaces, the comprehensive restoration and extension project implements Co-working facilities and a 90 rooms Hotel with associated public venues. The project, that seeks to revive a local icon, has just been granted a Planning Permit and Listed Consent with an overwhelming support and a unanimous approval vote.
Architecturally, the challenge was to reveal a Grand but introverted building. Beyond the two ostentatious facades of Fulham and Harwood roads, and due to its historical intricacies, richness of spaces and details are hidden to view. Through a series of localized extensions, our project defines a roof scape of “revealing moments” contemplating and exacerbating the building’s uniqueness(es).
DROO’s approach has been informed by our Bethnal Green Town Hall Hotel project. Recipient a RIBA Award, the Town Hall Hotel demonstrates to us the challenges faced in transforming a Grade II listed buildings.
The particularities of the Fulham Town Hall, however, would resist a formal synthesis translated into one encompassing extension. Here, in keeping with its historic growth, the project is additive; an aggregation of interventions, or installations.
Of great historical prominence, the former town hall is a Grade II* listed building stands as an example of late-Victorian and Edwardian London including large number of architectural features and artefacts to be reinstated. On the exterior, its Harwood Road facade displays the qualities of an Edwardian-Baroque period architecture whilst the 1930 extension on Fulham Road is more understated, with its simple white stone.
The volumetric echopraxia of each new contemporary addition, mirrors the tumultuous and secret roofscape of the listed building. The textured white volumes, referencing the beautiful terrazzo existing throughout, inhabit crevasses, gaps and roofs alike. Each create curated views towards here a magnificent grand stained window, there a landscape of roof slate and stonework chimneys. The project continues to be hidden from the public, but the public can finally discover it from within.
The history of the building is such that it has accommodated a variety of functional requirements and has been developed in response to various site restrictions. This has resulted in the characteristic changes in style, volume and level of ornamentation that can be seen within the overall structure. These elements have also generated a complicated circulation system with many split-levels and change in heights.
Our project inserts itself within left over spaces inherited from the historical skewed extensions to form a new coherent functional diagram. Grafted circulations create promenades parallel to the existing heritage spaces thus preserved.
The proposed scheme reflects a building conservation strategy based as much as possible on thoughtful consideration of historical features and reversible changes. The transformation is seen as an additional phase of the building’s life.
Our general design approach has been to put an emphasis on keeping the existing unique character of Fulham Town Hall by enhancing the presence of its significant features. Existing noteworthy features would thus be preserved and restored without removing the existing “patina” which is the testimony of its former use. In conjunction with the restoration of the building, the proposed extension scheme would stylistically mark the difference between the existing building and the new build by creating a distinct architectural vocabulary for the spatial additions and insertions.
Supported by Local Authorities and Preservation societies, DROO’s transformation of the Fulham Town Hall ensures the preservation of its most notable spaces by rehabilitating their functions or by the insertion of new uses and functions that are capable of being accommodated without unacceptable impact on the heritage interest of the listed building or the conservation area.The Design Process
DROO, are presently working closely with London Borough of Hammersmith and Fulham and a private developer on the full refurbishment and extension of the Fulham Town Hall (Completion mid 2021) into a 90 room Hotel, conference facilities and Co-working and Exhibition spaces.
Fulham Town Hall is located in West London directly opposite Fulham Broadway tube station. Its two facades sit within a row of typical London period terrace buildings, with entrances along Fulham Road and Harwood Road. The former town hall is a Grade II* listed building and has great historical prominence. It stands as an example of late-Victorian and Edwardian London. The large number of architectural features and artefacts within the building are also of great interest. Unifying the three wings of this building which has gone through a series of historical extensions, and continues to under our watch has been no small feat. The history of the building is such that it has accommodated a variety of functional requirements and has been developed in response to various site restrictions. This has resulted in the characteristic changes in style, volume and level of ornamentation that can be seen within the overall structure, and a complex circulation system. Located across the underground station of Fulham Broadway at the intersection of busy commercial thoroughfares and surrounded by a commercial hub. The mainly residential character of the area provides a strong feeling of local community, in which the former Town Hall played a prominent role, a role we are working hard to reinstate through a revival of this extraordinary building through the integration of contemporary programs and a series of contemporary extensions to various parts of the roofscape, the internal courtyard and rear streets.
Additionally, through the integration of exhibition spaces, co-working facilities, food and beverage programs and the hotel lobby itself which brings a series of viable programs for public use into the building, subsequently creating a strong sense of urban placemaking. In giving public access to an extraordinary historical site, former council chamber rooms used as exhibition spaces, the grand staircase as the hotel lobby, we are weaving an interior street through the existing wings and the contemporary extensions to tie the two street entrances together via a public thoroughfare. Additionally, the visitor is navigated through the central courtyard which receives a new restaurant program, opening up the building’s interior to the public so that parts of the building which would have otherwise never been experienced will now be accessible to the public as they promenade through this urban interior, blurring the boundaries of public and private urban space.
Our previous involvement in high profile cultural institutions, universities and the state bodies have provided us with an in-depth understanding of both the functional requirements and programmatic challenges of Institutional Projects. DROO has built a specific expertise in the restoration and refurbishment of historic and listed buildings, as well as work in heritage contexts. For the Fulham Town Hall we were called upon for our sensitive approach and success in inserting a resolutely contemporary design in a dialogue with its heritage context. Through our in-house diagnostic procedures, we tackled the added intricacy of working in an existing structure. In this inherently complex and multiprogram brief, and through extensive restoration/extension, we have achieved a design landmark. Managing multiple stakeholders, including the city, the Developer and Multiple operators for each program of the building, our role became central to meeting the multi-client brief, whilst delivering a synthesized coherent project with the underlying ambition of valorising the extraordinary building and creating enough controlled porosity to open it up to the public, as it enters its third age.
For the Town Hall, DROO endeavoured to develop a design that is inclusive and welcoming, to engage with the local community on a variety of levels. We proactively work with the local authority to identify initiatives where our team’s skills and abilities could provide maximum impact. By creating a hierarchy of public/private open spaces, and an open envelope on the ground floor we were able to provide civic amenity to a number of possible civic occupants. At the project outset we engage with the client and the wider design team to identify specific social, economic and environmental values that can be addressed as the project progresses. for the organisation of programs, we identified ways with which to ensure a large variation of room types and sizes, which would allow for families and visitors of all ages and mobility to use the hotel. Focusing on Serviced apartment models rather than the typical hotel room, we were able to ensure viable programming via careful space planning to ensure both efficient use of space and a sensitivity to the existing structure, so that the building is open to broader demographics.
The Fulham Town Hall develops a local landmark important to the community: historically and symbolically. It was thus vital to consider the impact of its transformation on the wider community by asking how supporting programs and uses could be developed to sustain further community interaction and benefits. We take a very holistic approach to sustainability which starts with reducing building waste as we intervene in existing buildings. We believe the greenest building to be the one that is already standing and push for retrofitting and retention as much as possible in each project we undertake.
Secondly, we are seeking to design out obsolesce and future proofing the structure through a flexible and considered approach which is foremost a passive typological organization of space, which can adapt to changes through its lifecycle to allow for temporary events, future expansion and contraction or the introduction of varied future programs. By maintaining the larger volumes of the building for the most flexible program uses and re-dividing smaller spaces with modular furnishing principles suited to hotel facilities we have ensured flexibility of use and the reversibility of our intervention, opening the building up to future programs. We believe that our interventions are but a moment in the long history of a building which may see endless interventions and future programs. Obsolesce is the most crippling problems in the built environment, designing around this fault is to create typological solutions which present un-foreseeable possibilities, and are not intrinsically tied conceptually to a technological moment, physically in terms of infrastructure or intellectually in terms of concept. Sustainability is the design of the ecosystem which accounts for the system’s health and capacity for growth and evolution.
We believe that sustainability extends beyond performative environmental considerations to include high quality typological solutions, which are adaptable to future uses. This was achieved through a clearly defined highly heterogeneous urban typology, which provides a sufficient hierarchy of different spaces that can be adopted by a range of current and future uses.
Notes
Location: Fulham, Londres SW6 1EX, Royaume-Uni
Client: FTH Investment Ltd
Architect: DROO+NAME, Da Costa Mahindroo Architects
Label: Certification BREEAM, Label Good
Founded by Michel Da Costa Goncalves and Amrita Mahindroo, DROO Architecture is a RIBA and RICS Award-winning practice operating worldwide from our offices in London, Paris and Melbourne.





