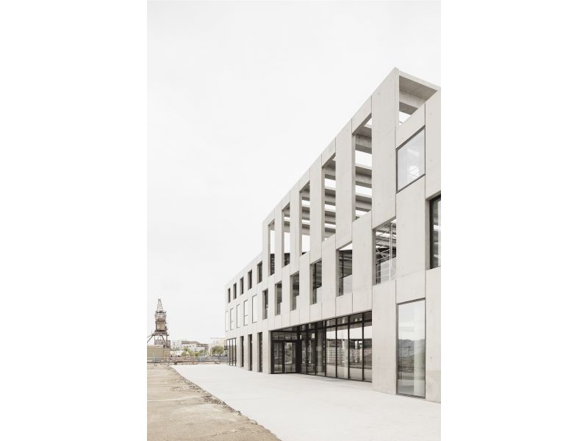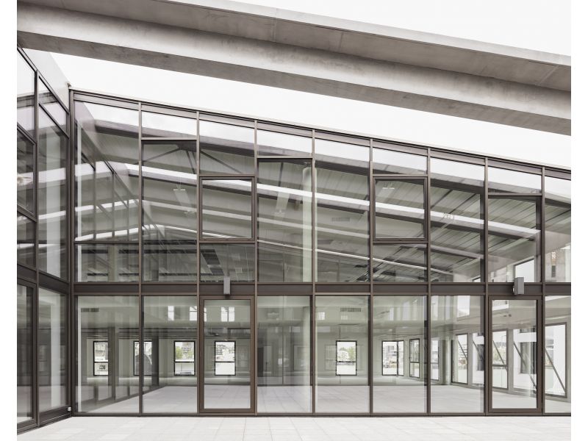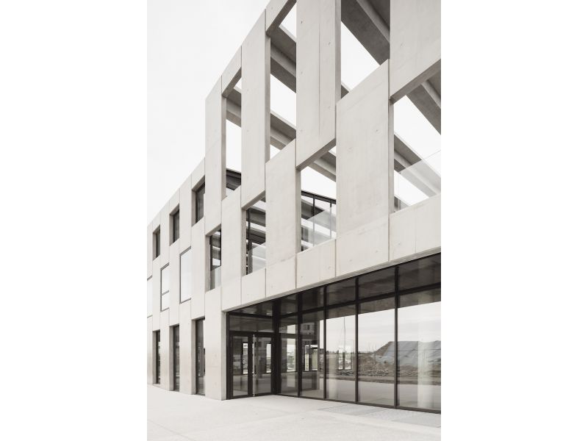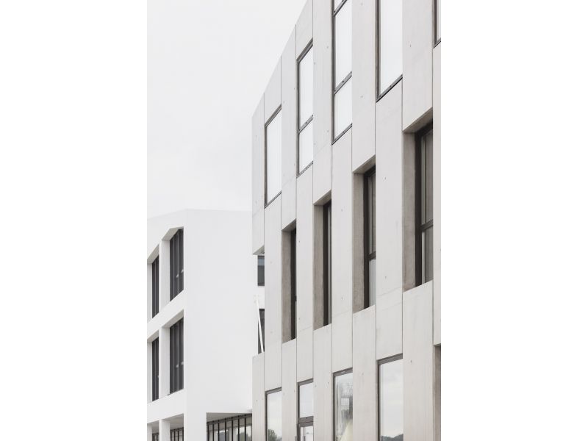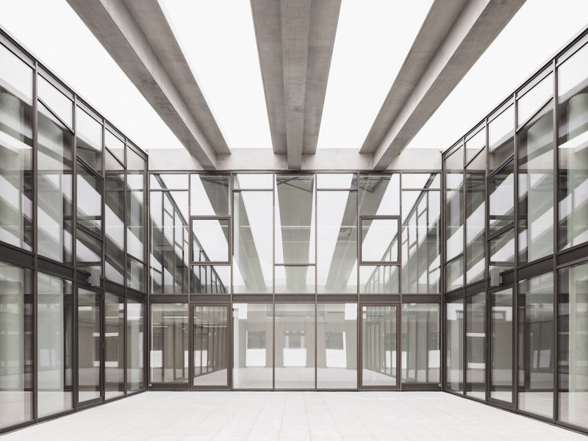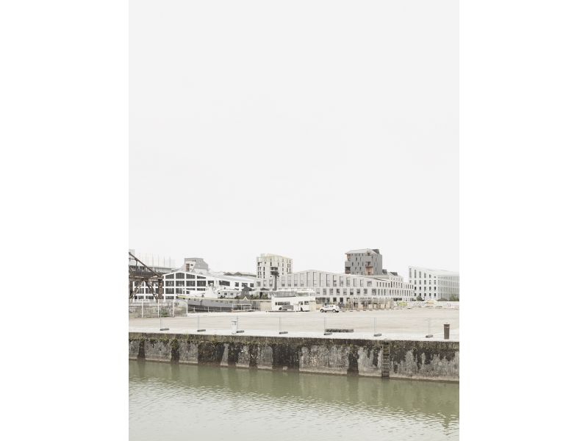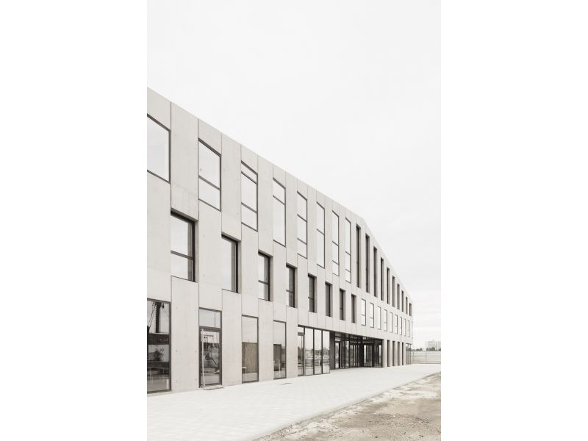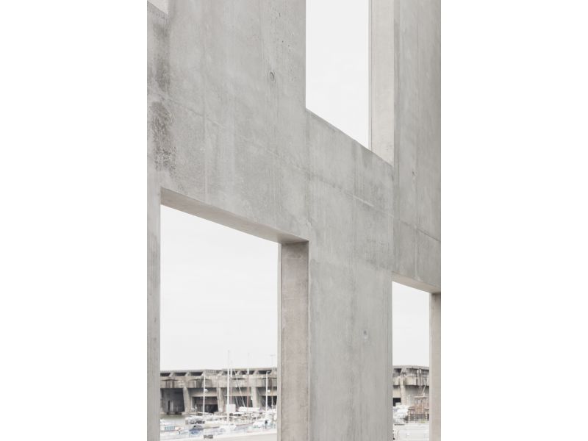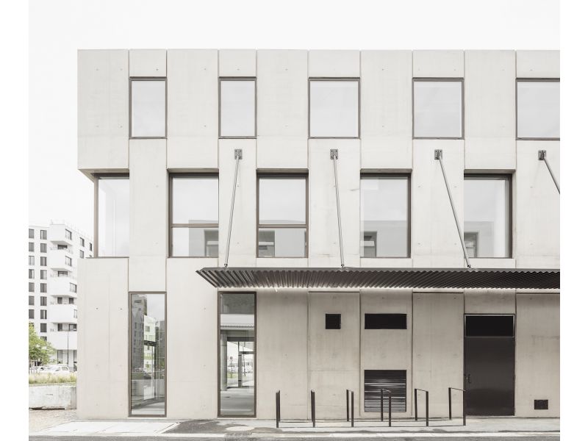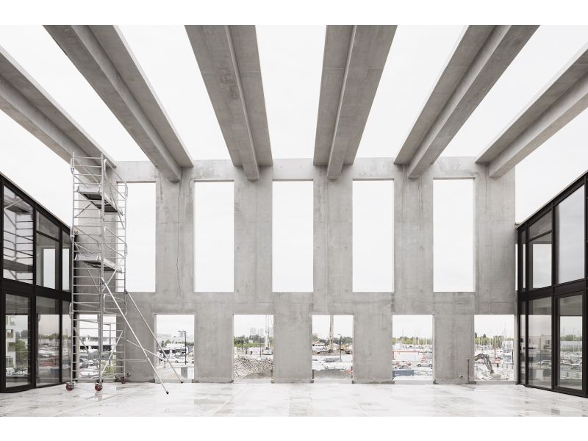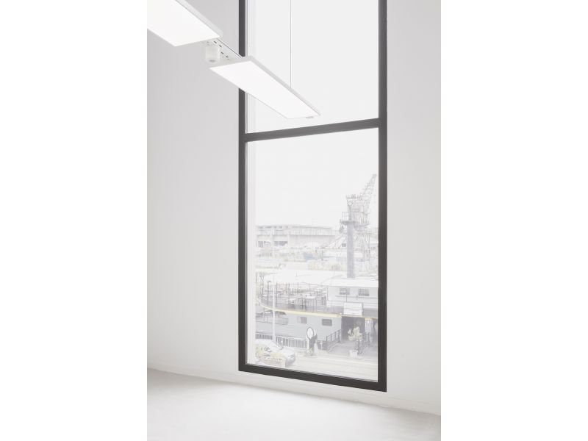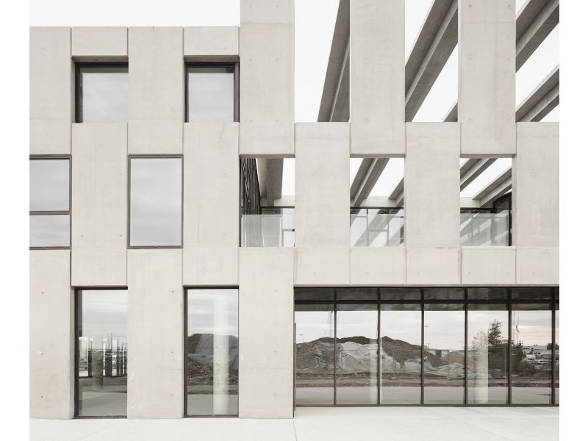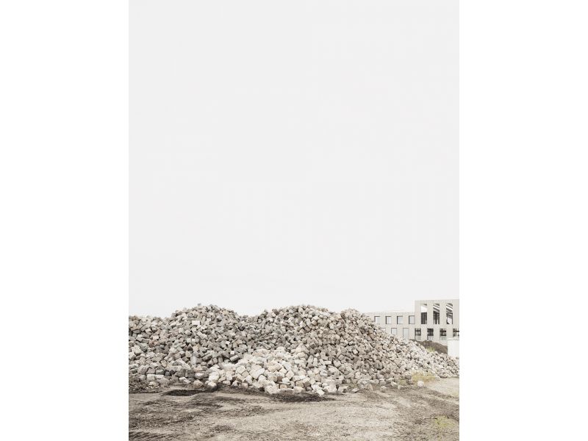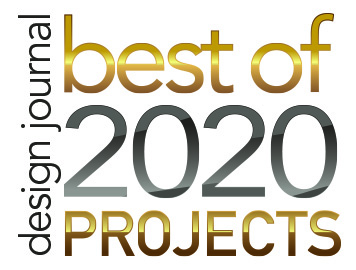
The wet docks are a factor of identity for the harbor city of Bordeaux, real in-between space towards the estuary and the ocean. This regenerated district has seen tremendous changes over the last ten years : the wet docks have become a major piece of public space within the metropolis.The G8 plot is set between the last piece of boulevard and the docks and takes advantage of an exceptional location at the heart of the district. It addresses its surrounding environment through its four facades. Largely open along its ground floor, it develops a two leveled envelope that recalls the rationally industrial past of the site, all the while conferring an abstract, timeless aesthetic. It is a specific expression within a generic volume, which is then repeated on the surrounding hangars. Two large patios at the second storey organize the plateaus and create convivial spaces that favor interaction between visitors. The views that the G8 offers are unobstructed and generous and the openings in the façade are adapted to its multiple interior uses.
Sustainability
Low carbon concrete, HQE Cerqual label.Integrated BIM design from DD to construction.
Awards
-
Notes
-

