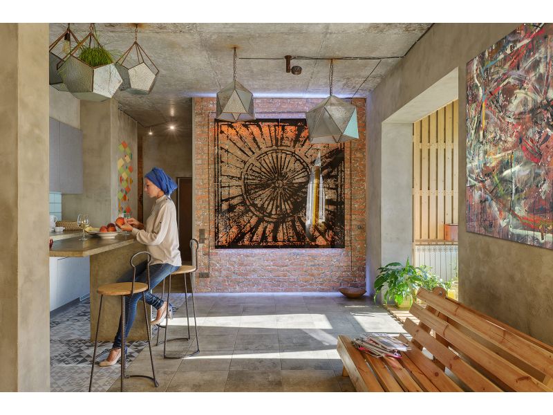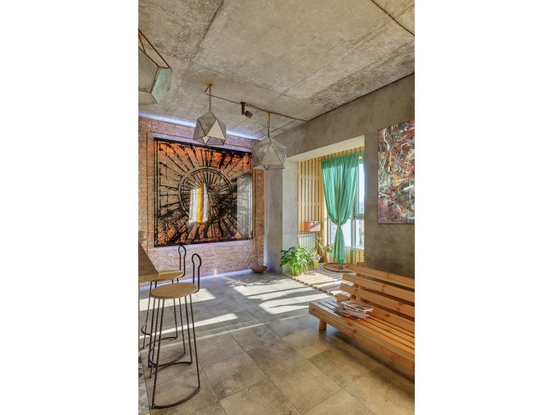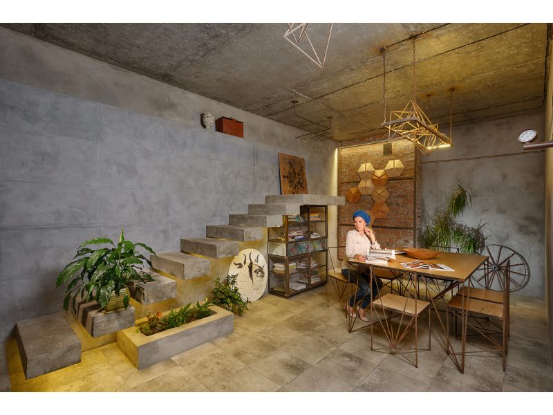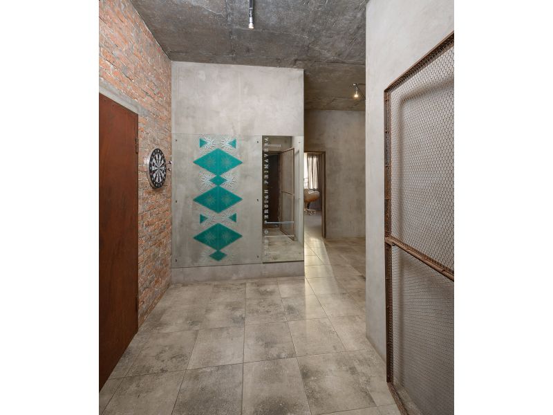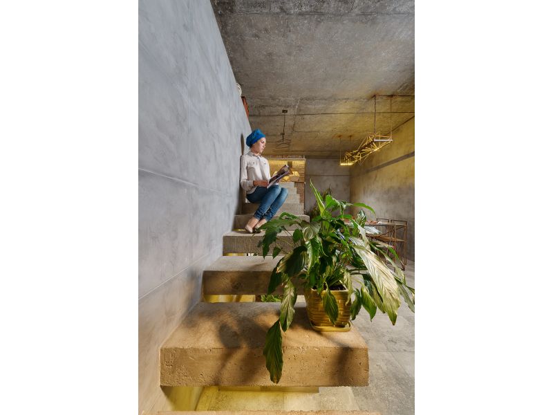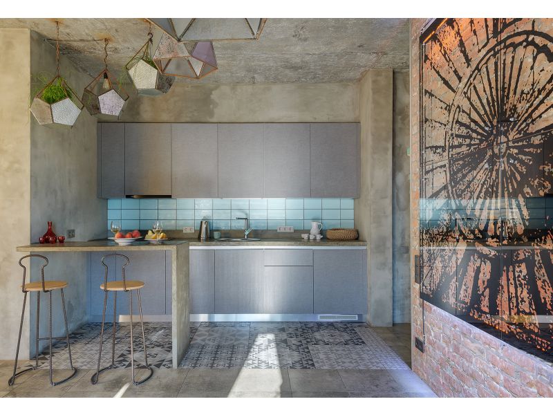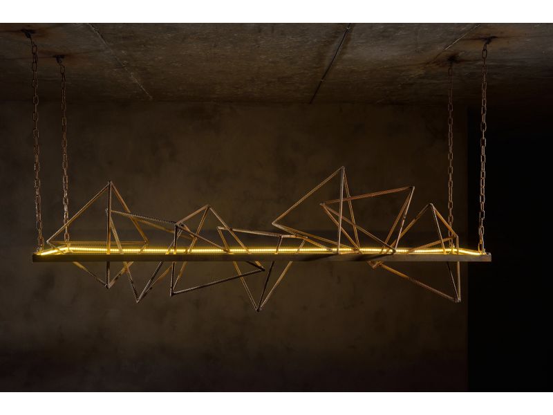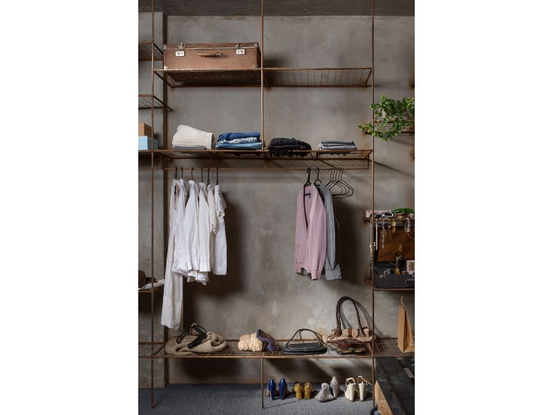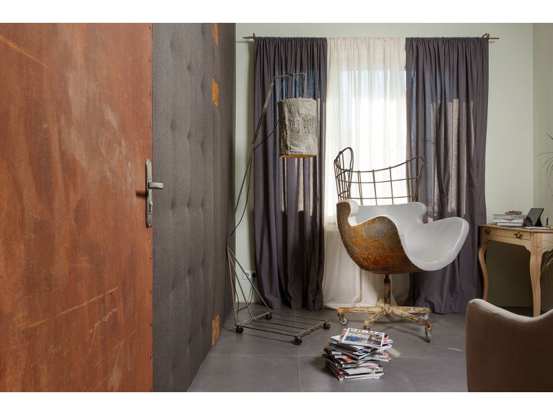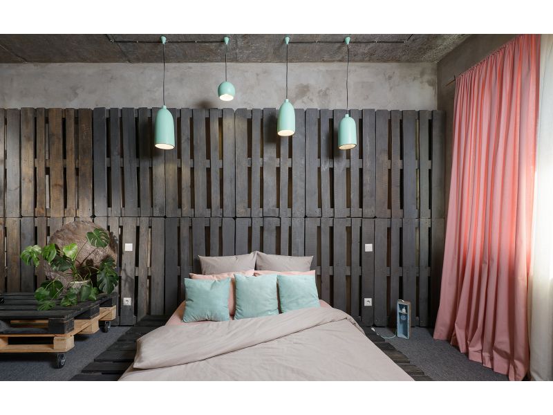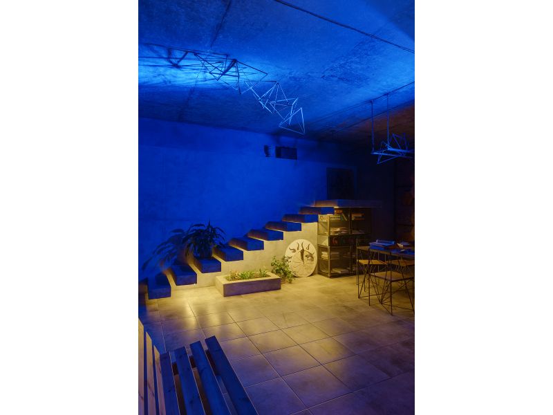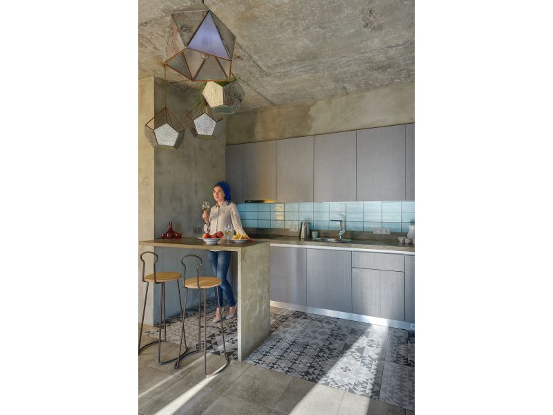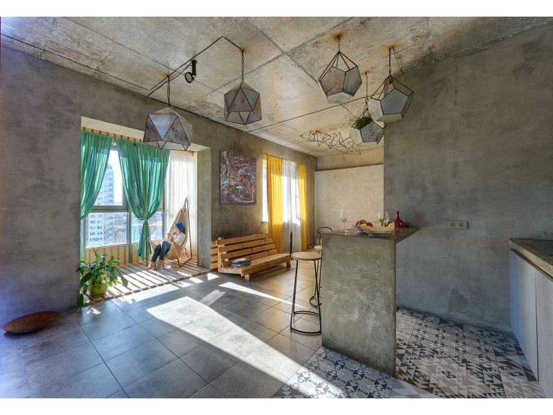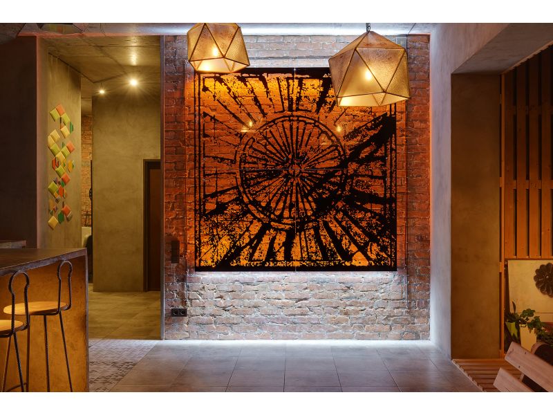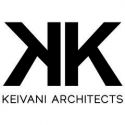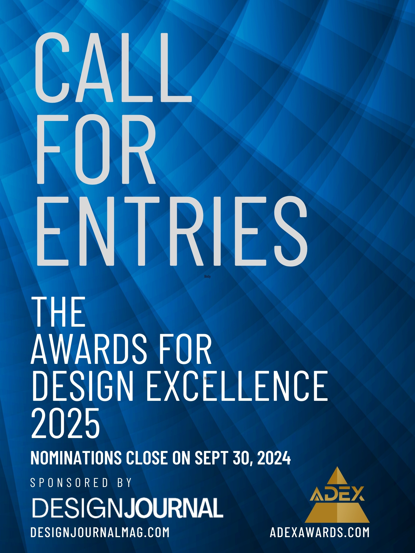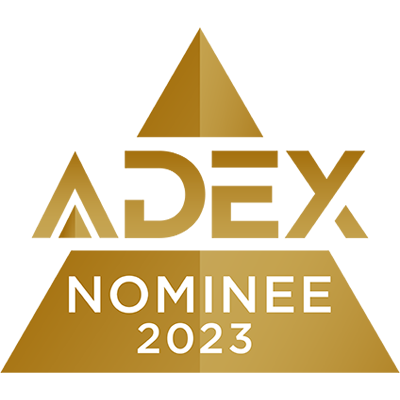
Description:
The project is located in one of the apartment block of residential complex. During the design, we considered two essential factors to develop the concept of Mehr Khaneh interior design. The first factor is the client’s interests in the Persian civilization, culture, and values, namely the metaphors of Mithraism and sun. The second factor is the artistic character of the client, which had to be reflected in design.
Considering the budget restrictions, we aimed to develop a minimal and affordable space, yet artistic and Iranian genius loci with a symbolic approach to Mithraism.
Accordingly, by conceptualizing the design based on the styles of Loft Architecture, we used exposed concrete, rebar, and metal oxide to design the space. The choice of brick and wood as well as lighting design created a cozy and warm atmosphere that is desirable for a residential place.
One of the most important design ideas is the set of stairs located in the living room; it is a symbolic, yet philosophical element. This element is inspired from historic Mihrabs and ziggurats, which are symbols of promotion and approaching closer to sun. Sun is the symbol of light, and light is the symbol of knowledge and wisdom. This design is a symbol of approaching to sun and advancing to knowledge essential for improvement and actualization of thoughts for an artist. The direction and raise of stairs are toward east and sunrise.
The design of lighting fixtures is also inspired by the symbolic role of Sun, and it follows the geometric symbol of sun, which a triangle surrounded by a dodecagon, used in traditional Iranian architecture. In a part of ceiling the triangular and pyramidal shapes are used such that they are such as the extensions of the light radiation that pass through the roof and shines inside such that no barrier _even a concrete wall- cannot prevent the knowledge and wisdom.
The ancient sun pattern was used as a light frame in this unit. Furniture are designed in accord with the aforementioned concepts, realized by using materials such as concrete, rebar, and metals. Not only we applied this concept to the interior design of kitchen for consistency, we also used turquoise tiles in this space to inspire the sense of place (Genius loci) that emerges in the Iranian traditional architecture.
Considering the role of plants in traditional Iranian architecture, planting components have been placed in different parts of this unit, for example, in the kitchen, as hanging components.
In the space right in front of the kitchen, wooden materials are used to create a beautiful scenery with the special daylight available at sunset. One room is considered as the home office and meeting room, designed with simple yet creative ideas like using patterns of concrete for the floor lamps
Although affordable materials such as concrete, rebar, and recycled wood are used in the bedroom’s interior design, our design has created a desirable and relaxing space to satisfy the requirements of a bedroom.
We considered two factors to develop the concept. The first is Persian civilization, the second is the artistic character of the client. We aimed to develop a minimal and affordable space, yet artistic and Iranian genius loci with a symbolic approach to Mithraism. We used exposed concrete, rebar, and metal oxide to design the space. The choice of brick and wood as well as lighting design created a cozy and warm atmosphere. Stairs located in the living room; this element is inspired from historic Mihrabs and ziggurats, which are symbols of promotion and approaching closer to sun. The ancient sun pattern was used as a light frame in this unit. Furniture are designed in accord with the aforementioned concepts.
Awards
Bronze Medal A Design Awards 2017 Italy - 3th winner of Interior Goda Awards 2018 Ukraine - Finalist of RADA Awards 2016 United State of America - Honorable of Iran Interior Design Awards 2016
Notes
In this project Persian Primavera Studio from Ukraine has been collaboration with Keivani Architects
Keivani Architects is an award-winning Iranian international studio, was established in 2009 by two architect brothers Nima Keivani and Sina Keivani. The projects done by this studio are in different architectural spheres, including residential and commercial buildings, as well as the restoration of ancient monuments. Keivani Architects has already designed and implemented many architectural and interior design projects in the Middle East and Europe. In addition, their projects also were exhibited in architecture and design exhibitions such as the Design Museum of Como in Italy 2020, and modern & contemporary architecture of Iran in Tokyo contemporary museum May 2018, and GAP 2017 Melbourne University School of design and etc. they have won several prestigious international architectural awards and have invited to be a jury participant in international architecture awards, Their articles and architecture works have been published in many world-leading and famous journals and publications.
Keivani Architects’ practice has been concentrating on spiritual dimension of architecture, in which the creation of meaningful, enriched, and innovative spaces is remarked as a significant task. Relying on their theoretical and practical experiences, the design team utilizes up-to-dated methods and technologies to actualize the generated ideas, in which social, environmental and economic sustainability is in the core. Their creativity and ideas are usually influenced by regional culture and environmental circumstances, which in a global scale, make their practice novel, unique, and useful for human society.

