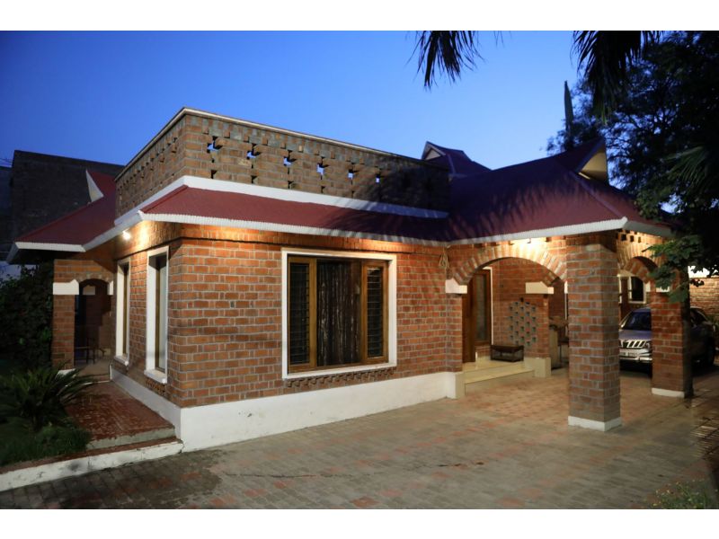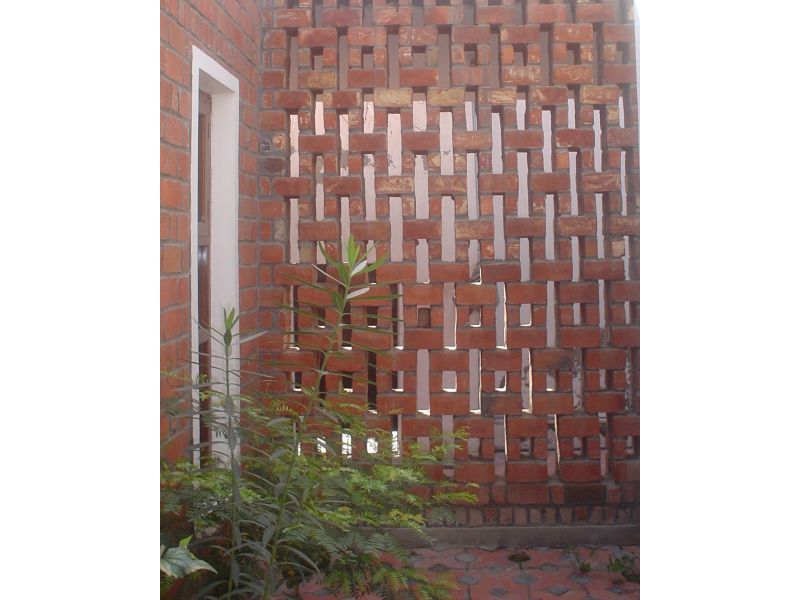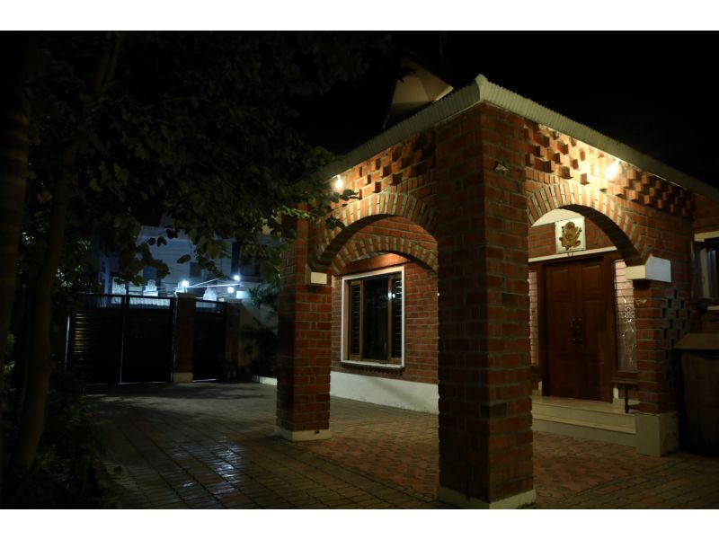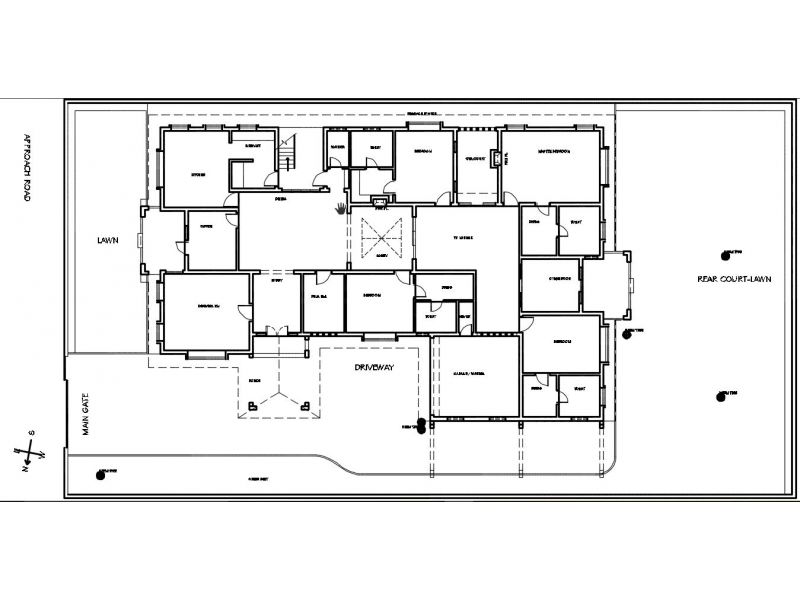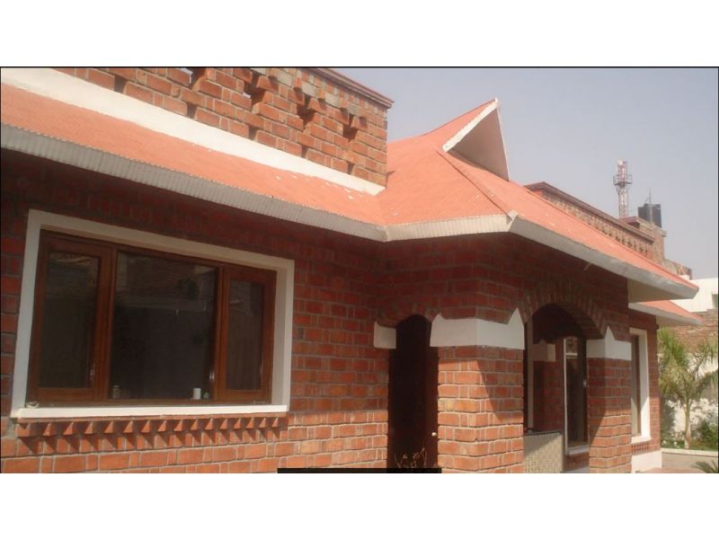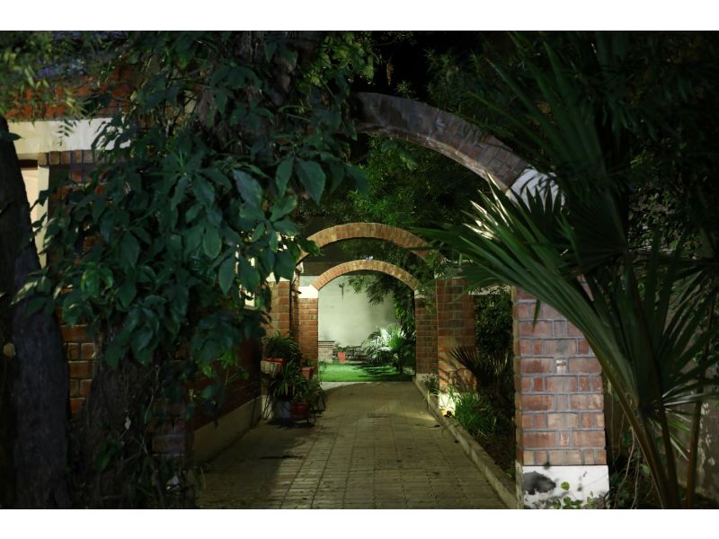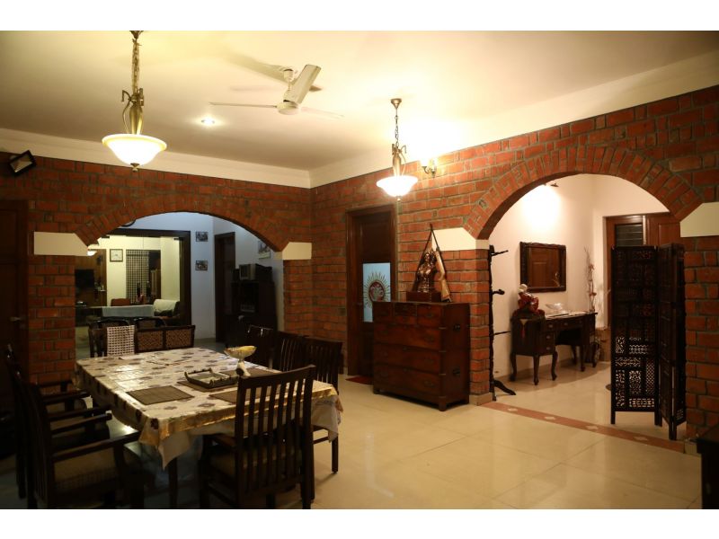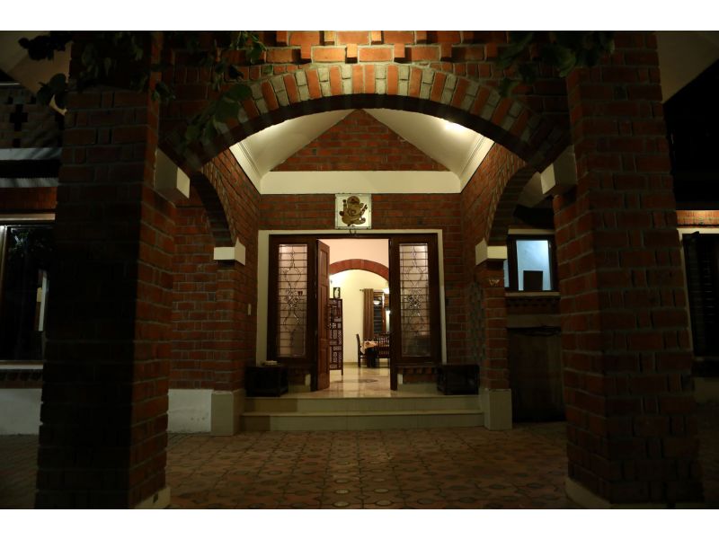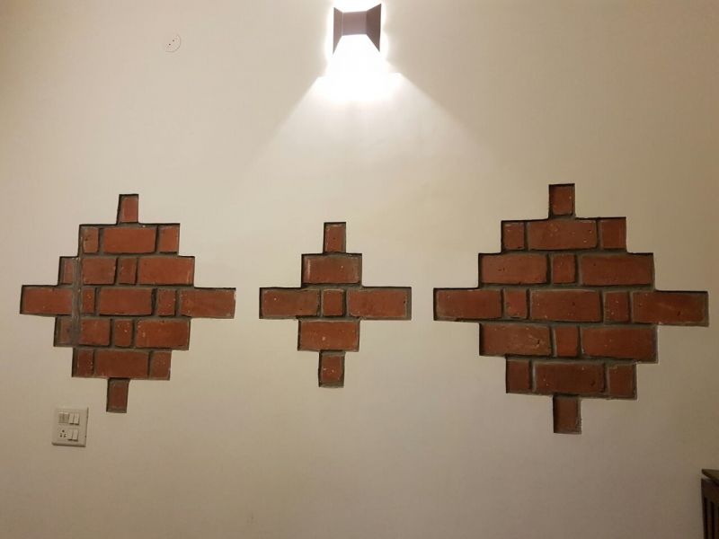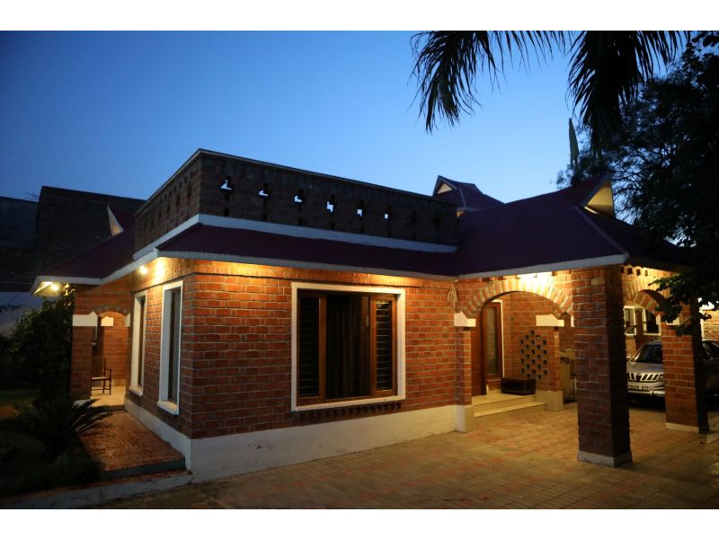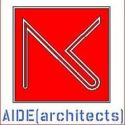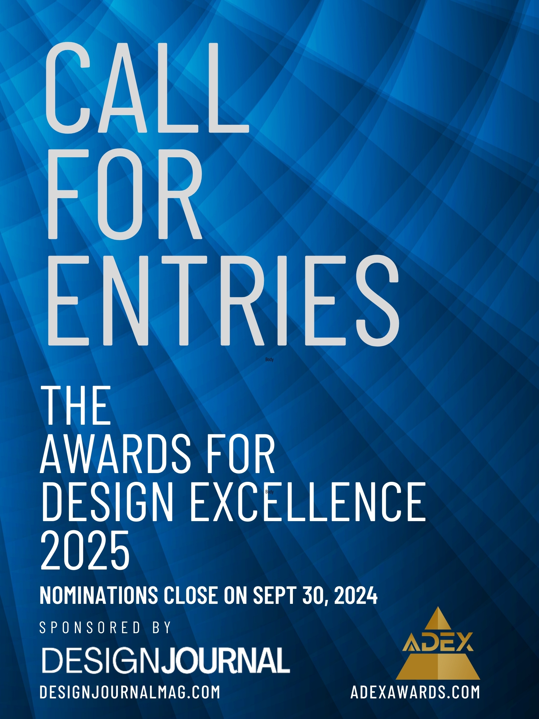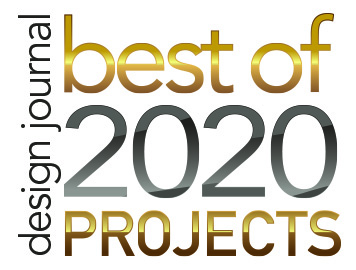
Sustainability
Local materials with local resources used in building construction. Most of construction techniques applied with appropriate n alternative approach in minimising maintenance n embodied energy. Solar water heating system, Rainwater harvesting n recycling are part of integrated design. Overall architecture is in harmony of natural surroundings n a minimalist one..
Awards
Awarded n Honoured by Center of innovation n alternative technologies, Ministry, Govt.of India., Recognised as Resource person for use of appropriate technologies by Ministry of urban affairs, Govt of India. Also won Best Architect - sustainable design n appropriate technologies -India Architect merit awards.
Notes
Private Residence - Covered area 6500 sq.ft., Punjab, India. Submitter : Ar. Amit Khurana - Principal architect AIDE architects 280, Dilbagh Nagar,Jalandhar- Punjab. +91 9814160848 aide3174@yahoo.co.in AIDE architects-- We are into architectural and interior design consultancy and do corporate office interiors- turnkey solutions.....design solutions for Residences, industrial, hospitality,healthcare and educational institutions. An Awarded n Honoured by Govt of India and is recognized as resource one for Use of Appropriate and Alternative construction technologies in construction ,sustainable habitat and eco solutions! Webpage : https://in.linkedin.com/in/amitkhurana4aidearchitects (https://in.linkedin.com/in/amitkhurana4aidearchitects)
Architectural and Interior Design consultancy. ... do corporate office interiors- turnkey solutions (worked on offices for reputed names in industry)..... Do provide design solutions for Residences, industrial, hospitality,healthcare and educational institutions and also in past worked on campus / housing layouts, interior modular solutions! Only in Region: Awarded - architect award in sustainable design “N” Honoured : By HUDCO- MoHUPA --as resource person in cost effective methods and alternatives. By MoRD/PR-- as State Mentor for building technologies, and By CIAT- Ministry, Govt of India , is recognized as resource one for use of Appropriate n Alternative technologies in construction / ecological solutions and training also! ...way to sustainable habitat!

