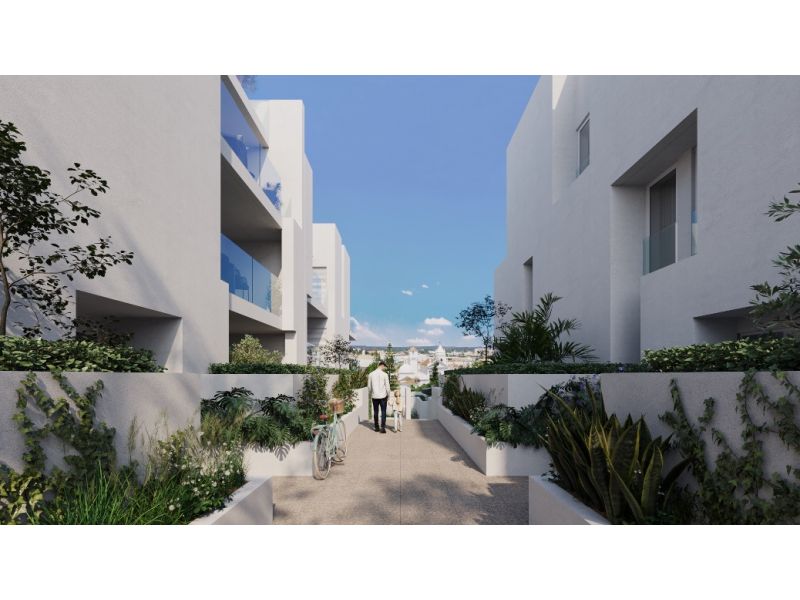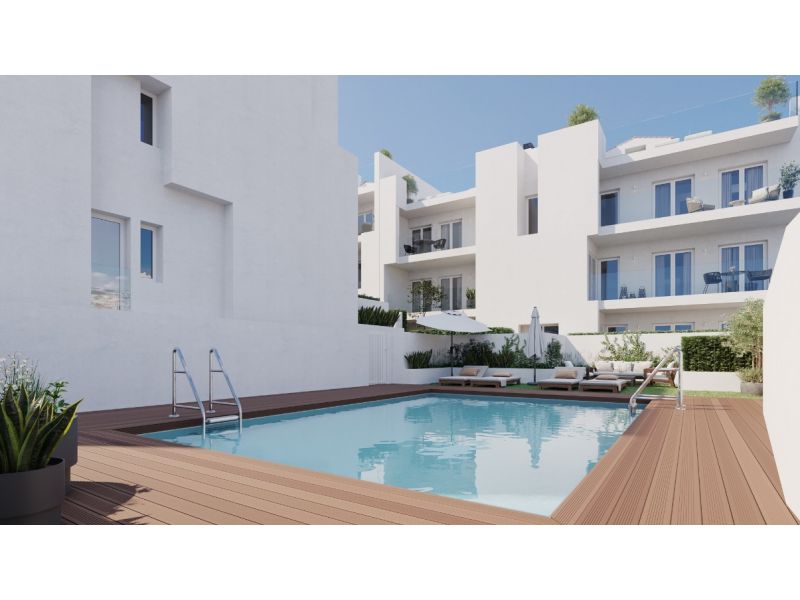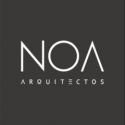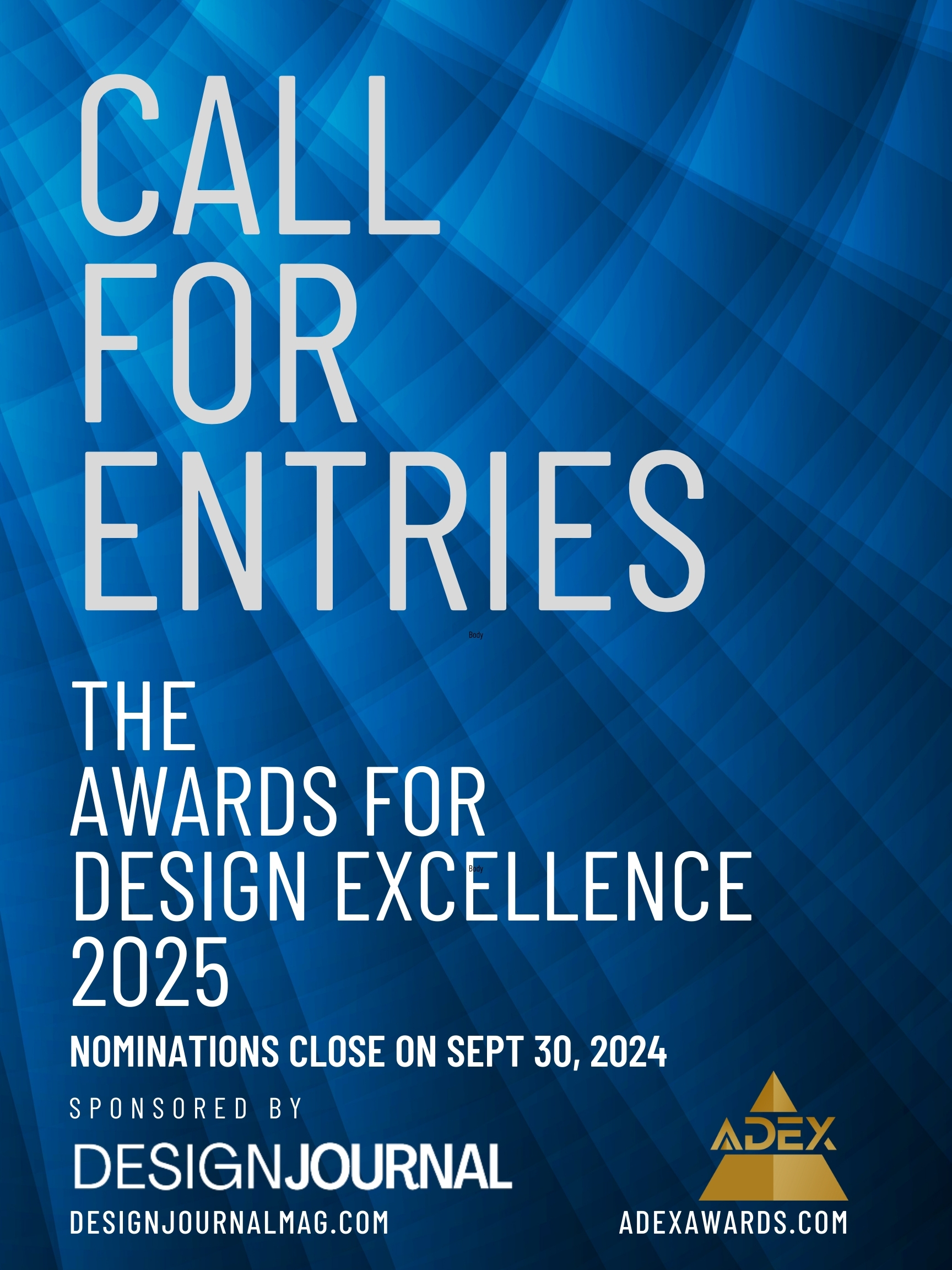The Design Process
The promoter intended to develop a product that would have 18 flats, garage car parking, swimming pool, and benefit to the maximum from the views. The architectural strategy was to promote a minimalist solution alluding to the game of full and empty of the façades of traditional Portuguese architecture. The project wears this minimalist game on one of its façades, as a protection of the privacy of social life, which develops on the opposite façade. This ambivalent result between a more closed and a more open façade alludes to the wall of Tavira Castle itself, which is less than 200 metres away from the site. The minimal fortified aspect of the intervention allows to integrate the project in the surroundings, invoking the protection, security and comfort that is intended in this investment,
Sustainability
The project meets the highest requirements of the constructive thermal behavior, being also included the installation of solar panels, as other constructive solutions of reduced environmental impact.
The whole project was developed using BIM methodology and technology.
NOA is an architecture, urban planning, interior design and property marketing services company, founded in 2008 by Andreia Caetano and Ricardo Latoeiro. NOA combines critical thinking with experience, based on a vast interdisciplinary team, ensuring quality and originality to a final product of excellence.
The working process of NOA is based on a digital methodology of integrated design, which allows the permanent coordination with all the participants, where the owner of the work always has the role of decision maker. This methodology allows us to ensure efficiency in the relationship between the design, coordination, maintenance and preparation of the work, combining the design with the budget and its execution during construction. We value environmental sustainability by promoting digital production, promoting construction solutions with reduced environmental impact, actively contributing to the goals of Agenda 2030.







