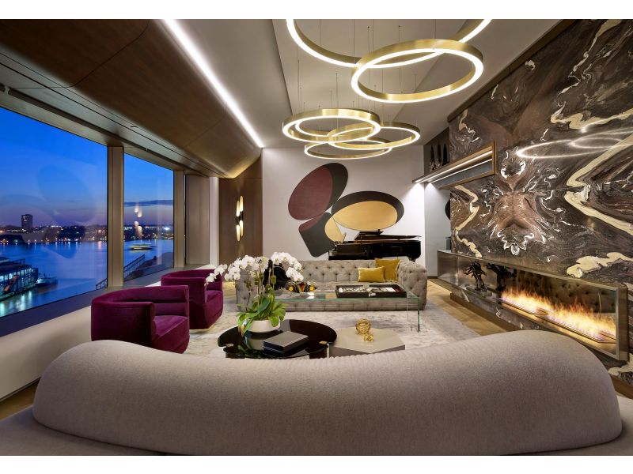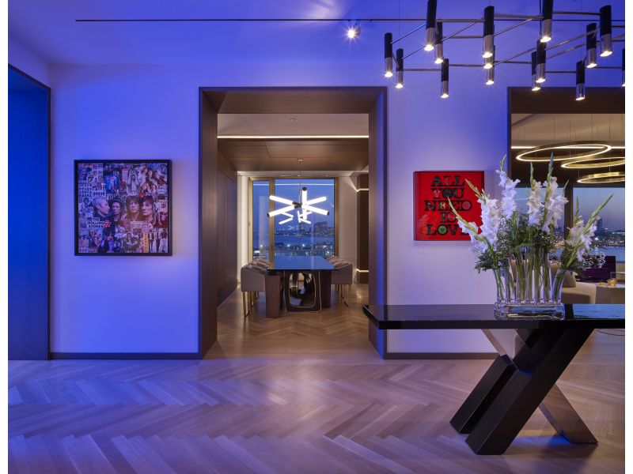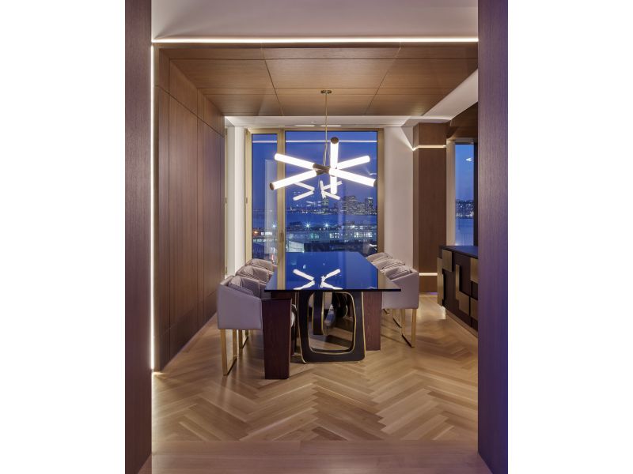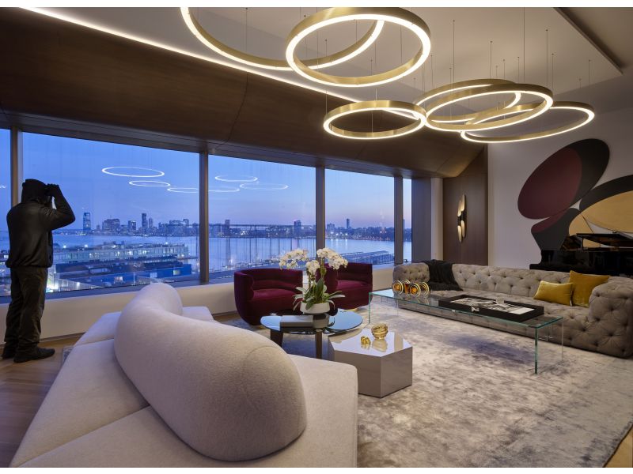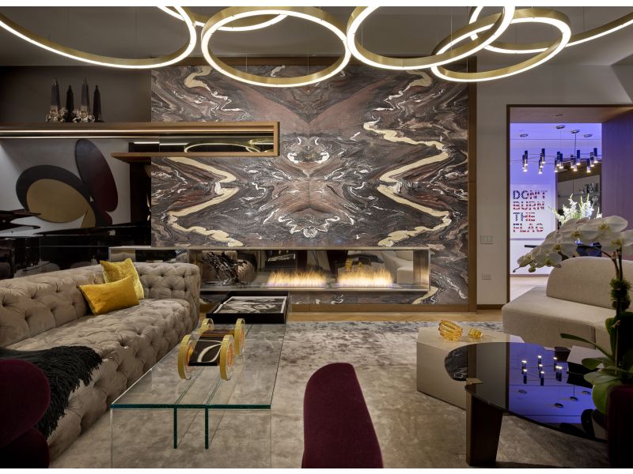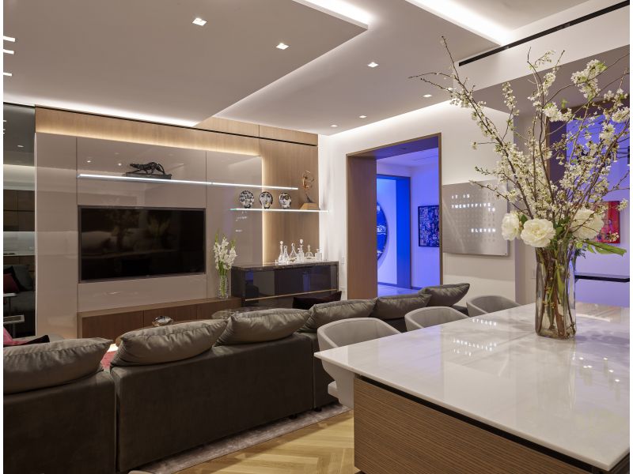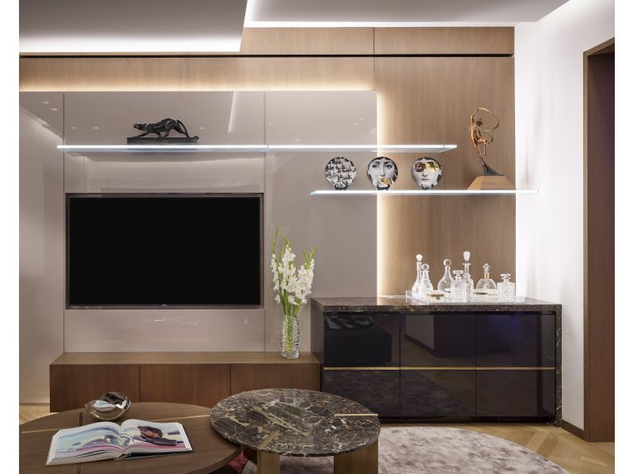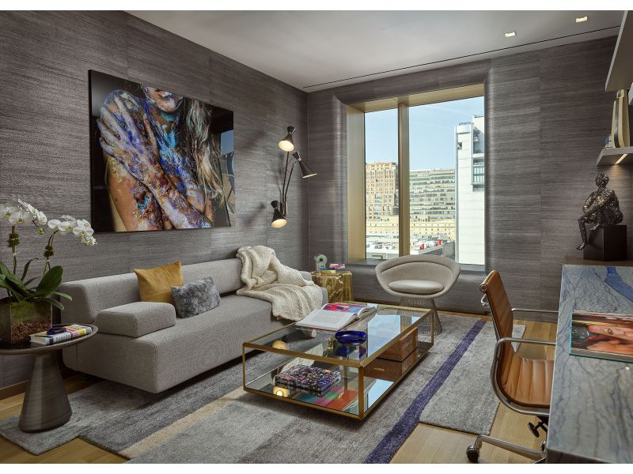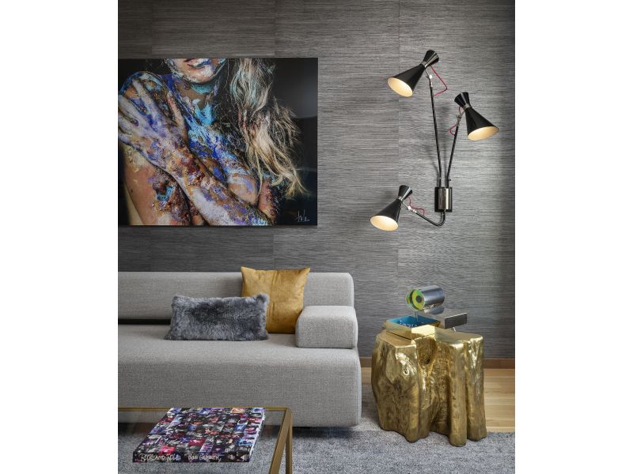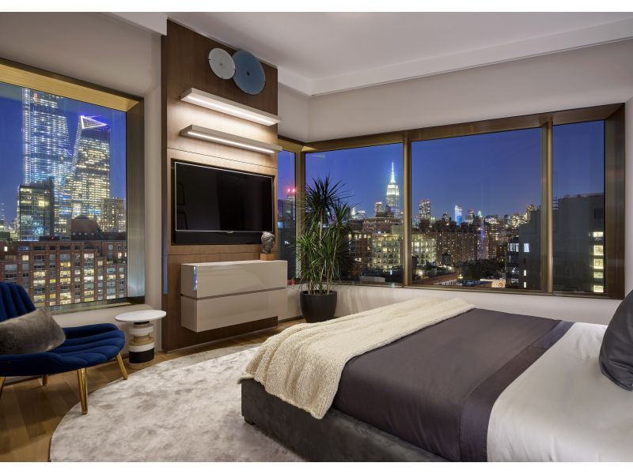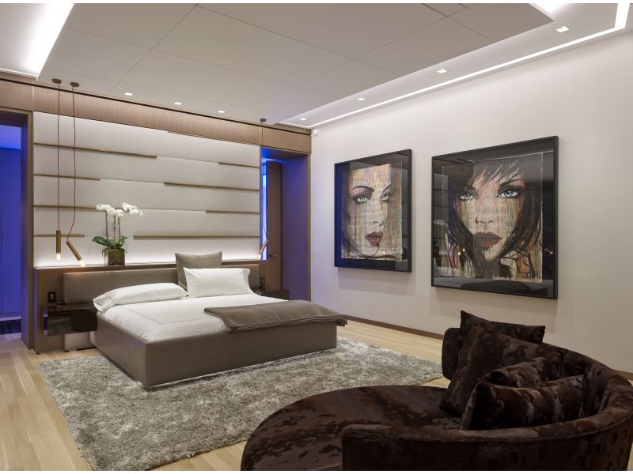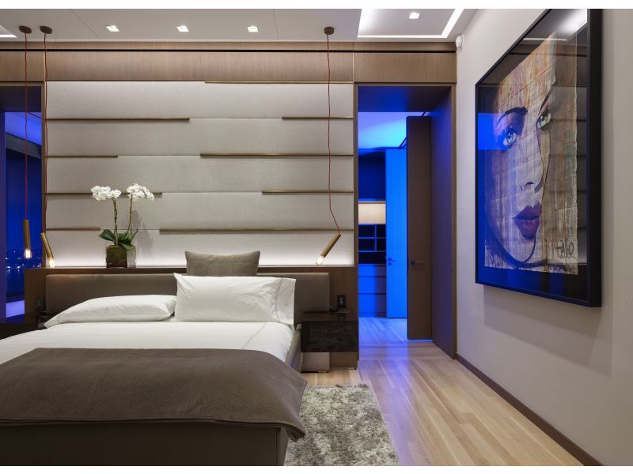
New York and Miami-based interior design firm dedicated to designing high-end residential and commercial spaces strongly infused with energy and warmth. With over 20 years of experience, the firm has earned national and international design accolades for a variety of spaces, styles, and a portfolio that spans over four continents.
Pepe Calderin Design has garnered recognition for its fresh, energetic, visionary approach to the modern design process, where the philosophy is “A space has no boundaries, and has limitless possibilities.” Creating an open, dynamic environment where one can thrive and grow serves as the core initiative. Through the fostering of an intimate connection with the client, each project becomes a distinctive reflection of their unique personality, lifestyle, and spirit.

