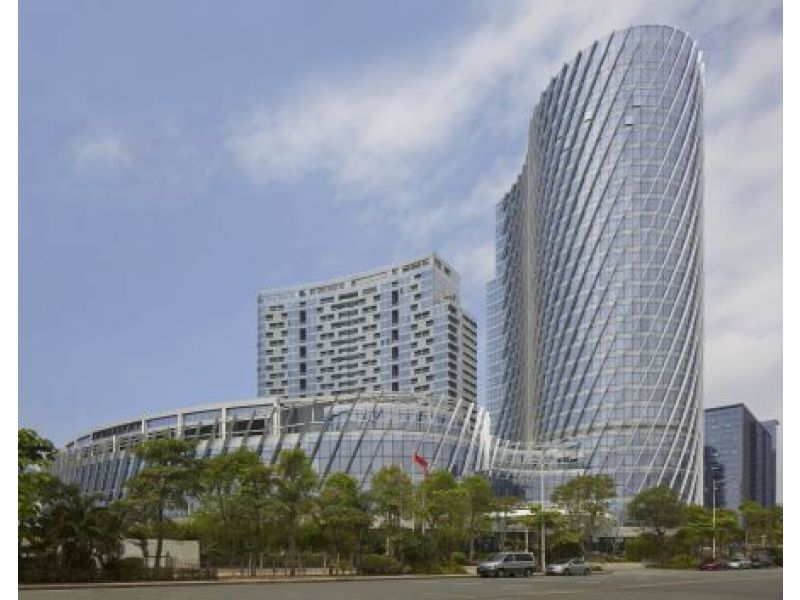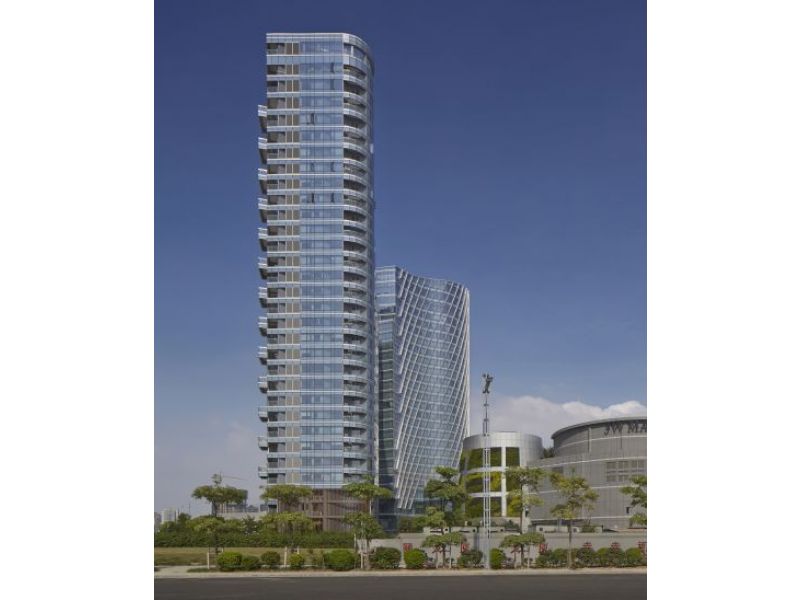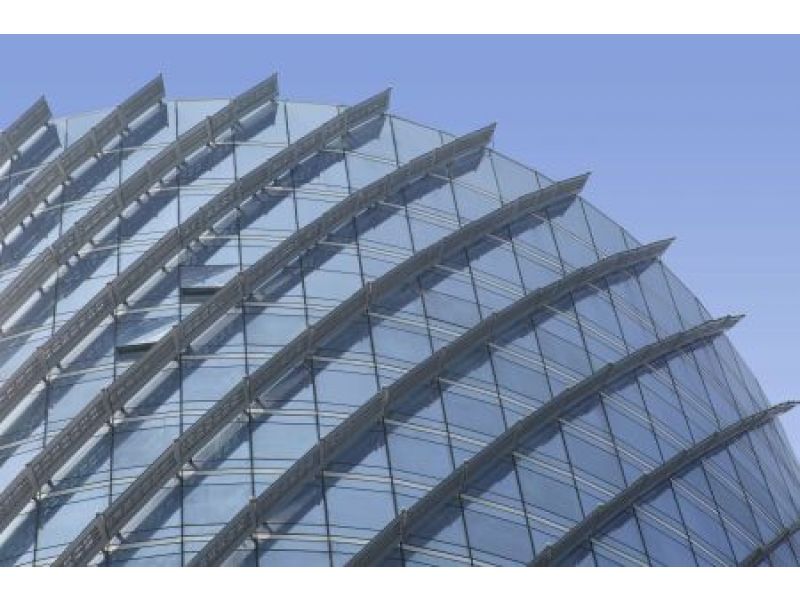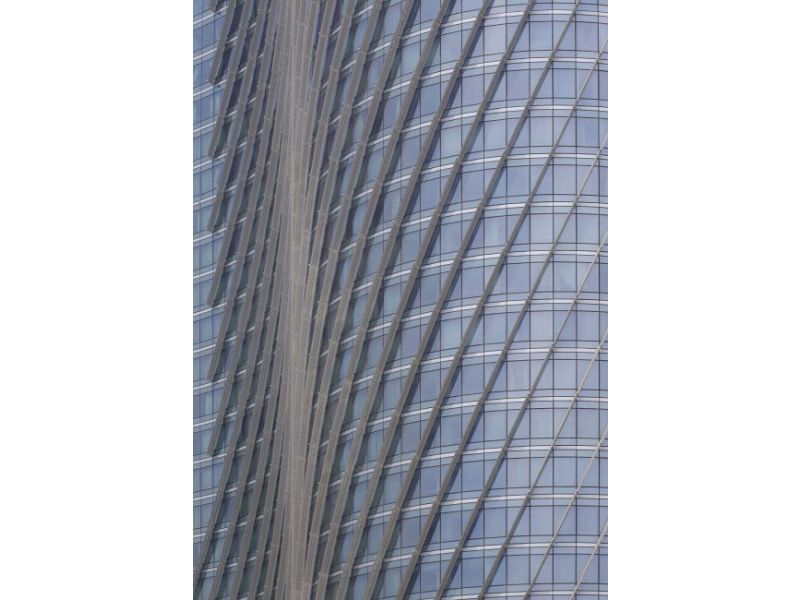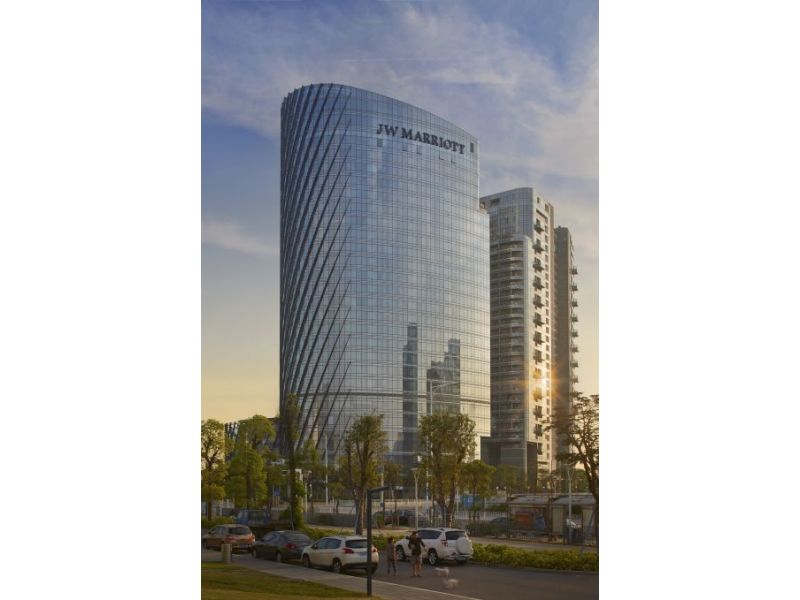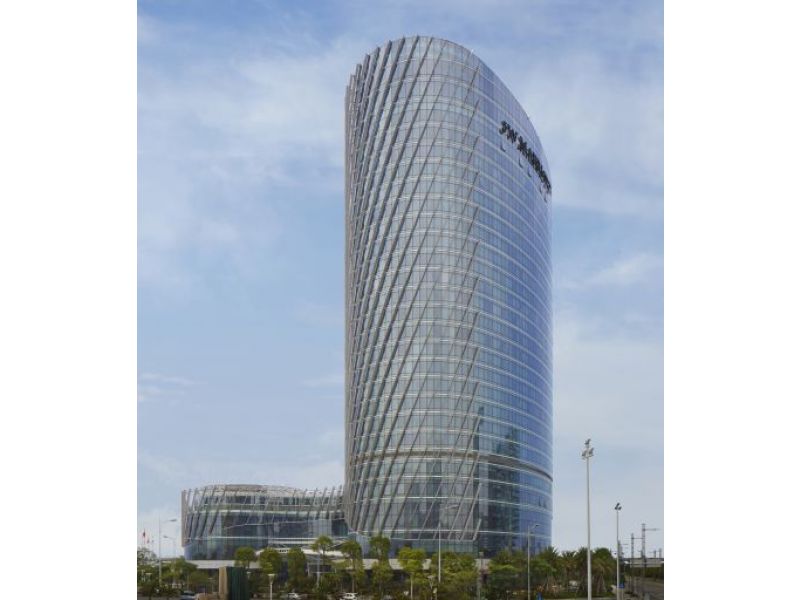Sustainability
Features a green roof on the podium building. High-tech curtain wall features sunshading elements.
John Portman & Associates (Portman) is an internationally renowned architectural design firm with offices in Atlanta and Shanghai. Established in 1953, Portman has more than 60 years of experience in designing mixed-use urban developments, hotels, office buildings, multiunit residential complexes and exhibition centers. Portman projects can be seen in more than 60 cities worldwide. The firm’s architecture transcends national borders by striving for universal human appeal, enhancing the environment for users and providing a sound investment for owners and operators. For more information on John Portman & Associates, visit www.portmanusa.com and follow the company on Twitter via @JPortmanAssoc.
Atlanta GA 30303
United States
(404) 614-5555
http://portmanusa.com

