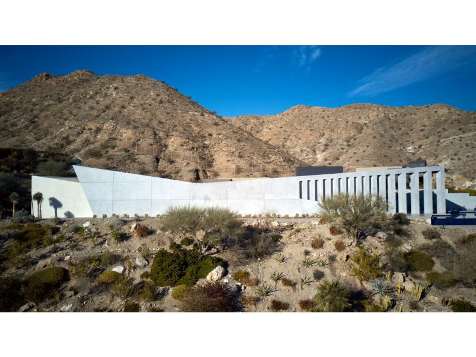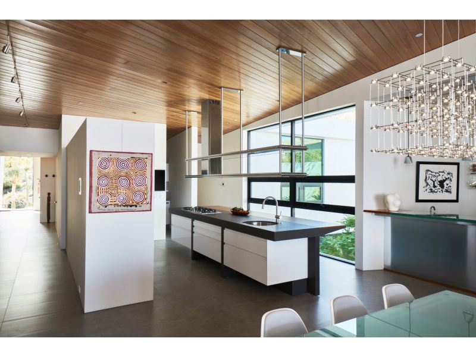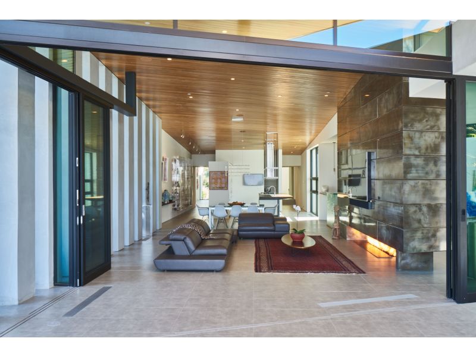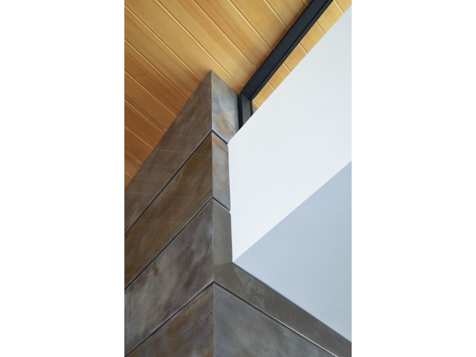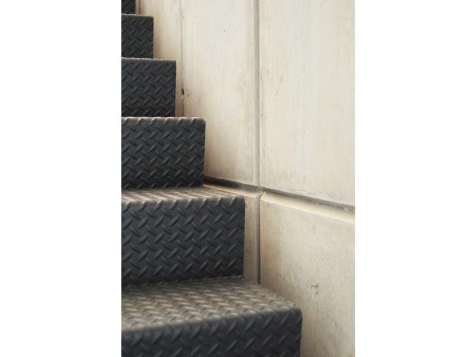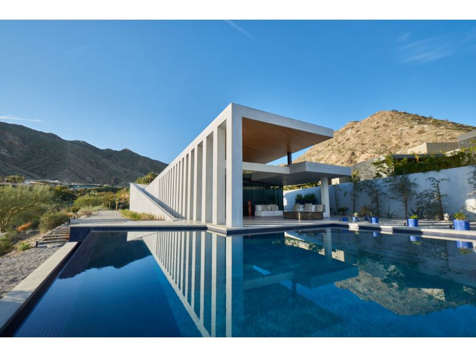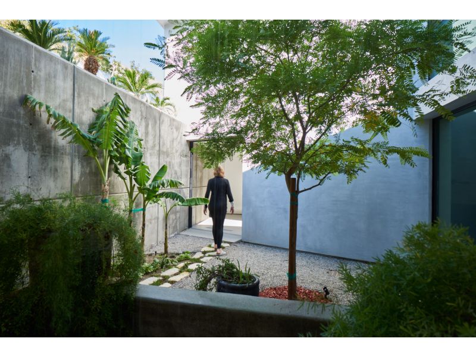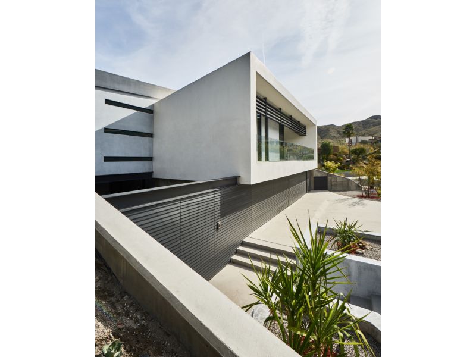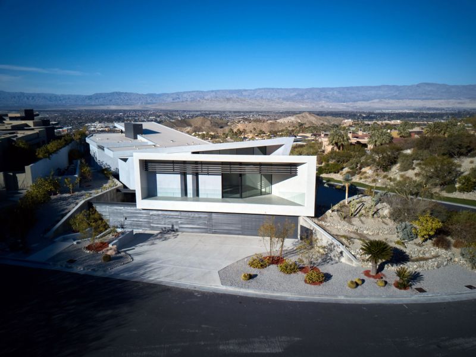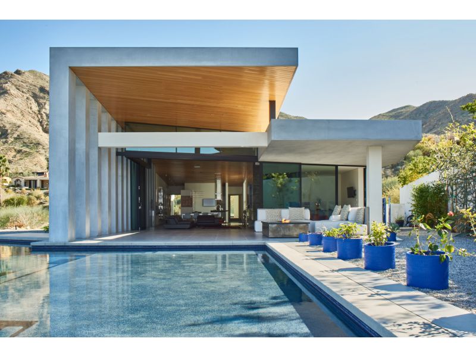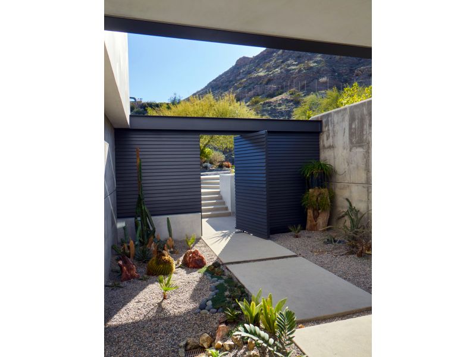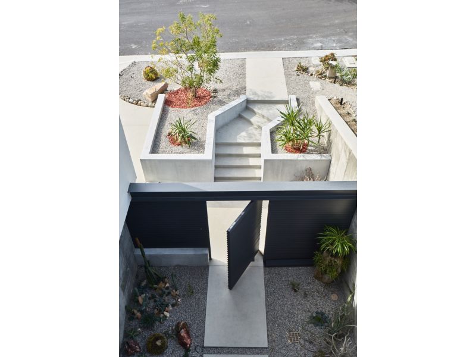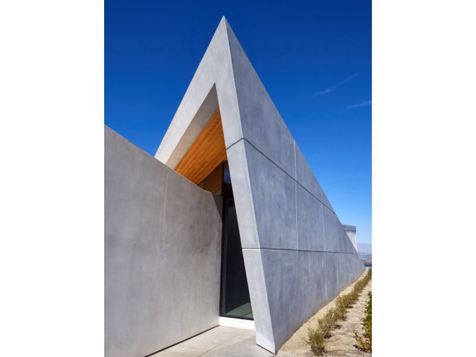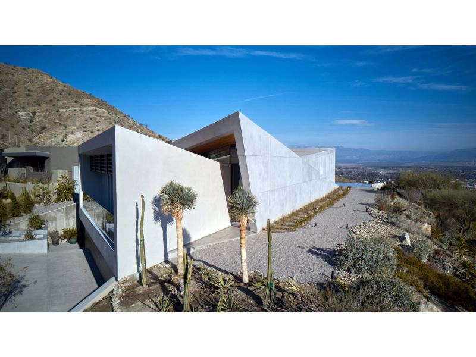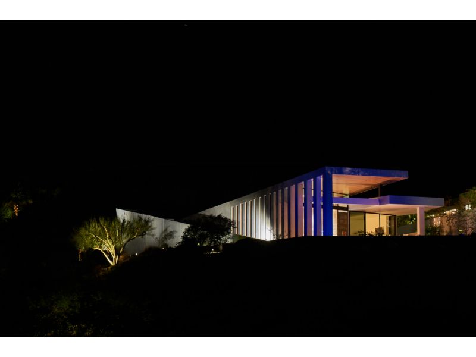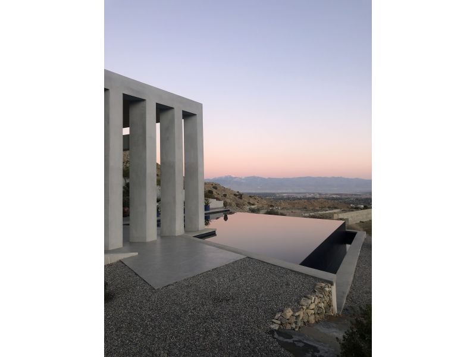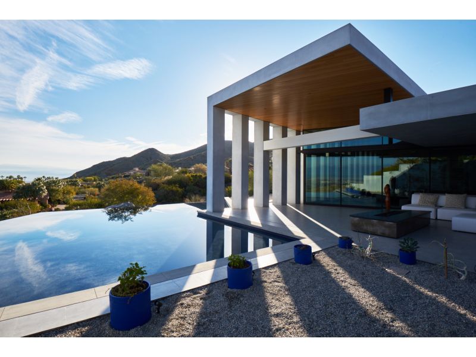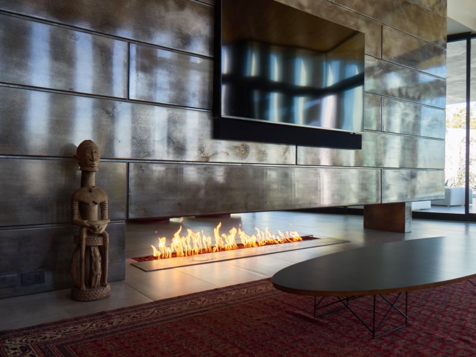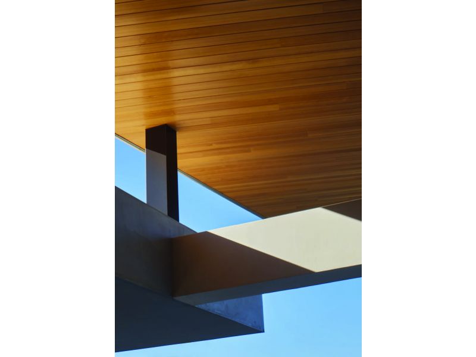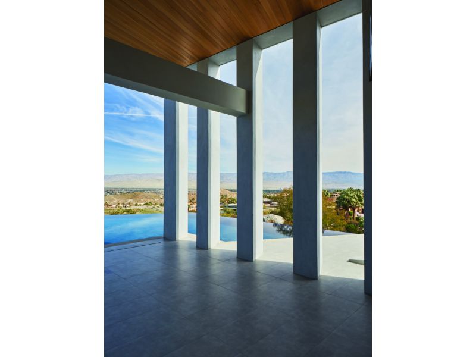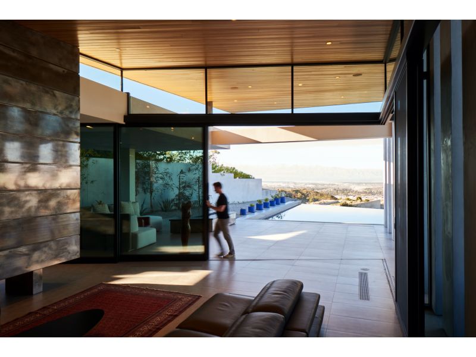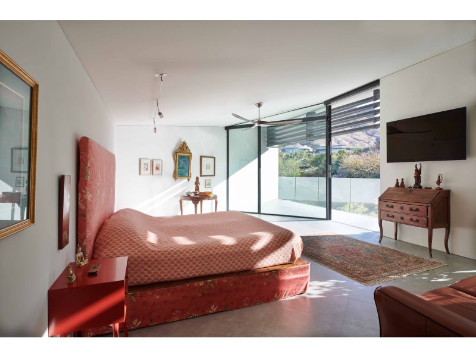

Sustainability
100% Electrical needs supported by Tesla Solar Panels and Powerwall batteries.
We at Barnes Coy Architects are committed to design innovation and the creation of domestic shelter that celebrates light, space and modern lifestyles. Our award-winning firm was founded in 1993 by Christopher Coy and Robert Barnes. Since then, we have expanded the practice and completed more than 250 projects with offices in Bridgehampton and Manhattan.
We forge a personal relationship with every client to bring their dream to reality. While each design is different, there are certain fundamental themes that run through all of our work. We collaborate closely with our clients and begin with the specific conditions of their chosen site, whether it’s oceanfront in the Hamptons, a desert mesa in the Southwest, or a jungle retreat in Central America. The site generates the design.
We incorporate minimal forms, floor-to-ceiling transparency to capture natural light and rugged textures to create shadows and depth. Light is everything in our work. Curvilinear forms play against rectilinear forms. Volumes penetrate other volumes. The skeletal framework of a house becomes an armature for invention. Structural systems are exposed. Cladding is cut away to reveal inner logic. Rooflines are eggshell thin and cantilevered outwards, as if hovering in mid-air.
While we have a diverse portfolio, our specialty is the single-family house. “Residential architecture is the frontline of modernism,” says principal Coy, who is personally involved in every project, from concept to completion, and works in tandem with a team of twelve highly experienced architects. “Architecture is an integrative art form,” says Coy. “Space acquires meaning when it is layered with intention.”
A major new monograph by Alastair Gordon on Barnes Coy Architects, “Assembled in Light,” will be published by Rizzoli USA in September 2020.
Bridgehampton NY 11932
United States
(631) 537-3555
https://barnescoy.com/

