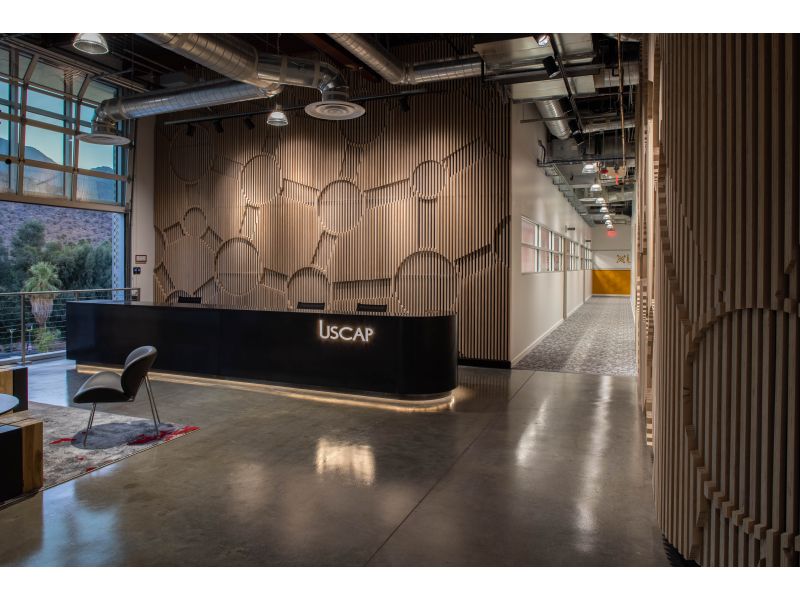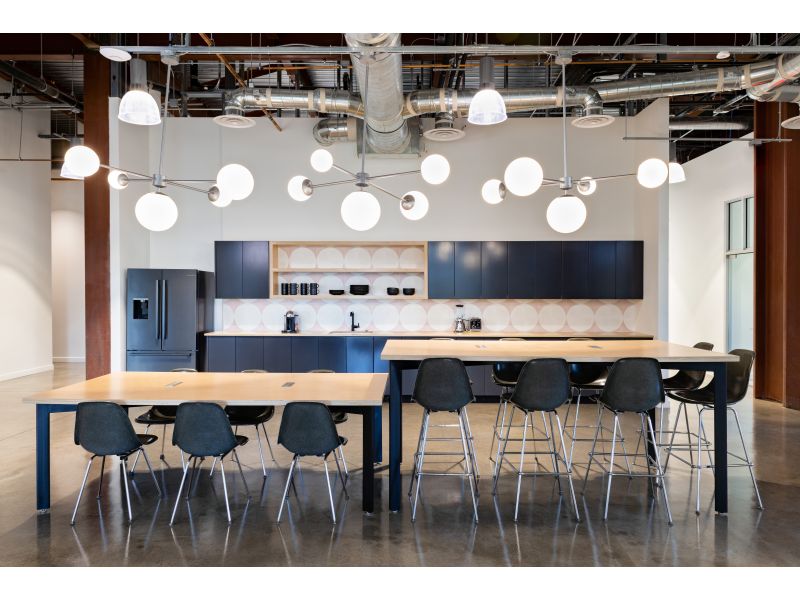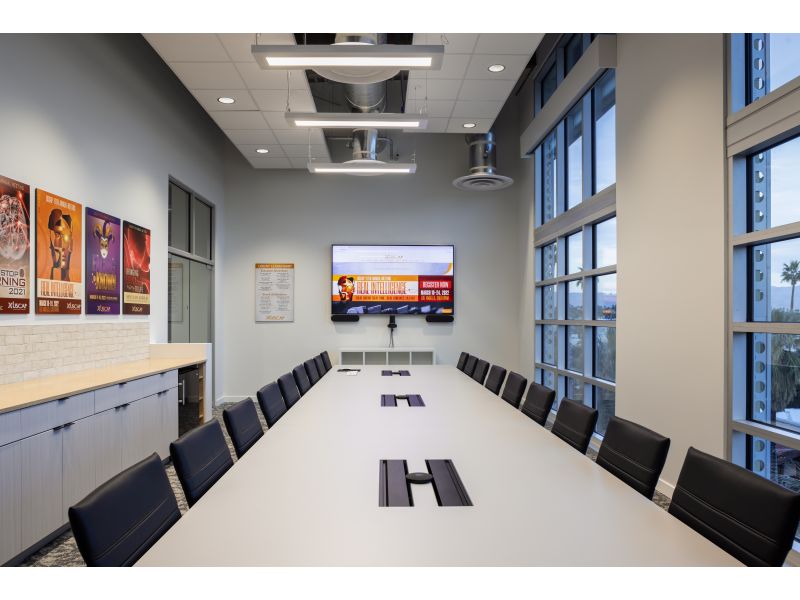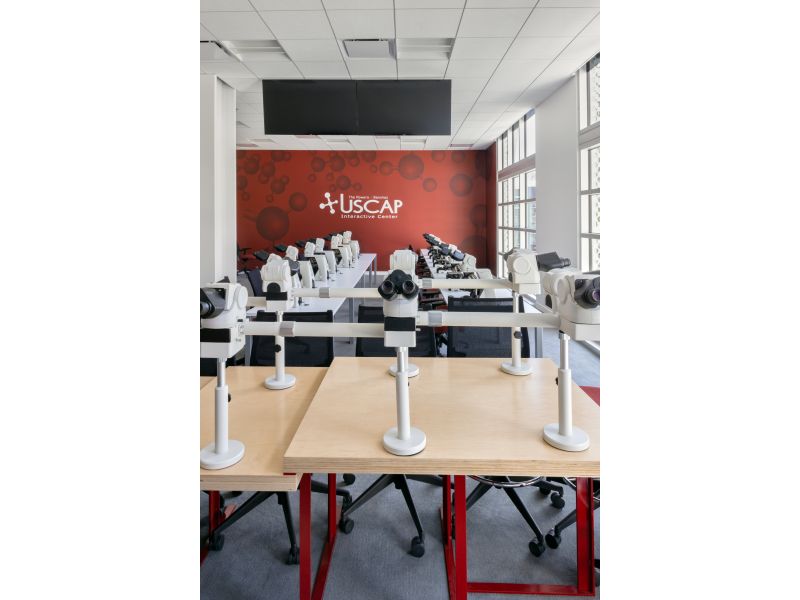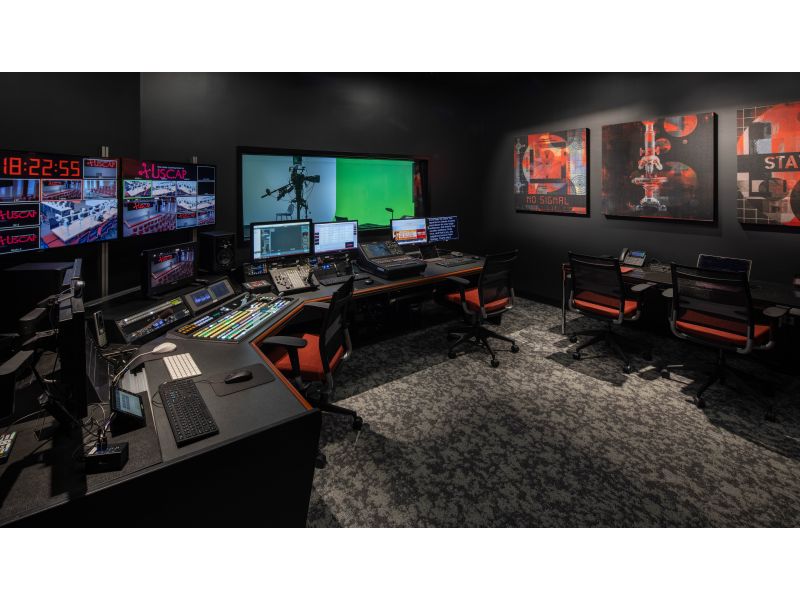
One of KAP Studio’s most recent (and arguably first of its kind) projects was for the USCAP - The United States and Canadian Academy of Pathologists. The space was carefully designed for the use of future pathologists, and has become the official USCAP Interactive Center and Association Headquarters; This centers’ many complex and impressive design elements were put in place by the KAP team in order for a variety of learning activities and discussions to take place for many years to come.
The USCAP space will be hosting many in-person interactive courses starting in September of this 2022.
PC: Ethan Kaminski, Kaminski Productions
The Design Process
Each space holds its own noteworthy design facets:
- The Lobby - This open layout brings a feeling of indoor/outdoor harmony and unparalleled views of the Palm Springs’ mountains. The focal piece of the room is an artistic wooden slat wall which incorporates the company logo - This wall serves also as the acoustic treatment for the space. Individual secure lockers (for attendee’s personal belongings) were coated with chalkboard paint, so each locker could be temporarily personalized.
- The Theater Space - A truly multi-functional space, the theater contains a continuation of the slat wall from the lobby, still acting as a primary acoustic treatment. This space was outfitted with high level AV to allow for quality audio and video recording and streaming with minimal disruption and minimal impact to the visual aesthetic. Remote PTZ cameras, 96” video displays, sound reinforcement and confidence monitors offer solutions for most any AV need, along with octagonal acoustic ceiling tiles which help disguise the inner workings of the space while still allowing for the open and industrial feel.
- The Microscopy Classrooms - Each is home to a custom-built 18-head teaching microscope and 17 individual preview microscopes. The primary classroom is outfitted with 3 PTZ remote cameras, a ceiling microphone array and video monitors to complement the in-scope learning, along with 2-way audio and video connection to the lecture space.
- The Production Studio - This redesign accomplished two things: Having proper acoustic design, as the studio is actually a floating room within a room to isolate outside noise and vibration. The second, was the ability to utilize the studio for independent tasks at the same time the classroom or lecture space were in use. The space and hardware are commensurate with needs of even the most demanding small studio production needs.
- The Production Control Room - A.K.A the epicenter for controlling all aspects of audio visual and production for the center. Sitting in a convenient central location, staff can see via the cameras of all three recording spaces - USCAP also records and broadcasts live events through the latest technology.
Sustainability
(See details per room)
Awards
N/A
Notes
N/A
An international practice using global design experience to inform a new type of architectural service. LA and London.\\Website\

