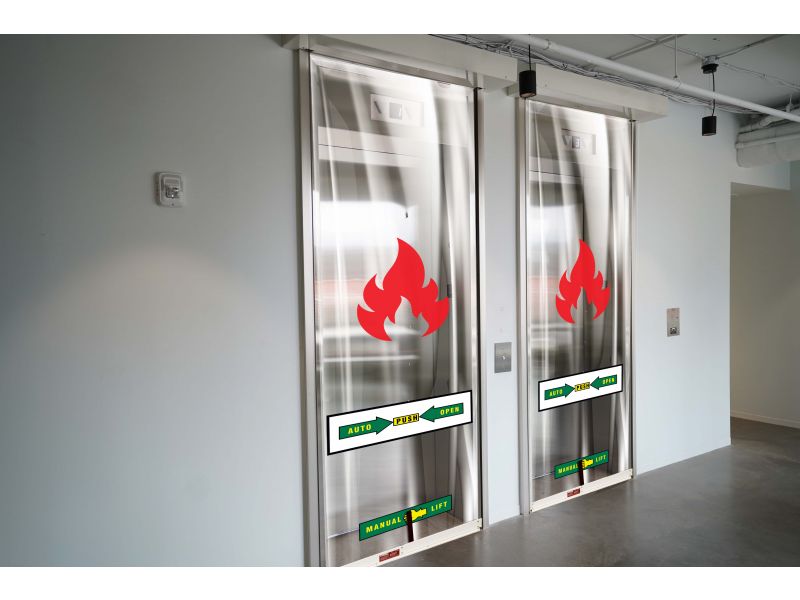As the leading global cultural institution of the Federal Republic of Germany, the Goethe-Institut promotes knowledge of the German language abroad and fosters international cooperation. The organization provides educational programs to encourage intercultural dialogue and enable cultural involvement.
The Goethe-Institut operates 157 offices in 98 countries, including several in the United States. One of its largest offices, located in the heart of Washington D.C., supports teachers and liaises with the educational authorities in the District of Columbia and the states of Maryland, Virginia, West Virginia, and Delaware.
In order to expand its presence in our nation’s capital, Goethe-Institut Washington recently moved into an office building along the city’s 14th street – but not before some modifications were made to increase the safety of the space.
PROJECT BACKGROUND
As a major cultural hub, it was important that Goethe-Institut Washington establish a flagship office that provided an impressive backdrop for important global initiatives. That’s why the organization moved from a temporary home to “The Liz,” a brand-new mixed-use building. The area is known for its diversity, making it an ideal location for the institute.
The organization leases a floor of this newly constructed building– the headquarters features a bright, airy, modern and industrial aesthetic– reminiscent of industrial design in tech-savvy Germany.
As a German organization, all global Goethe-Institut locations must follow German building standards. Before the institution would sign off on the project and allow eventual occupancy, the architect had to find a way to adhere to German fire codes and smoke safety standards. This includes the requirement that all elevator shafts must have deployable smoke curtains.
Considering the new office is located on the third floor of an existing building and is accessed via two elevator shafts, this was a challenge in the design process.
FINDING THE RIGHT SOLUTION
In order to fulfill these stringent requirements, David Laughlin of Form Architects began researching manufacturers and products online. “One of the major challenges with this project is the interior design of the space,” said Laughlin. “It is industrial and minimalist, featuring an open-plenum design and no envelope around the door. I didn’t want the smoke curtain to stick out like a sore thumb and ruin the look of the office,” he added.
During his research, Laughlin came across SmokeShield Elevator® by CornellCookson. “Of all the products I researched, this had the most photos, videos, online materials and educational information,” he said. “Not only was it easy to understand and envision in the space, it had the right aesthetic.”
Because the smoke curtain guides can easily be concealed under fascia, it blends into the surrounding walls. Any exposed guides or bottom bars can be finished to match, compliment, or contrast any design- meaning that this smoke containment solution delivers invisible protection.
Most importantly, SmokeShield Elevator meets strict German fire codes and smoke containment standards. In the event of a fire, the SmokeShield Elevator curtain acts as a barrier to prevent smoke and hot gases from entering the hoistway. Without this curtain, elevator shafts act as a chimney, allowing smoke and hot gases to travel to upper floors.
SmokeShield Elevator prevents this from happening because of its patent-pending guide technology which ensures that the curtain mechanically seals the opening with every cycle – containing the smoke the impacted floor.
While elevator smoke curtains are becoming more popular in America, they reflect a small part of the life safety market. As such, many American architects, commercial interior designers and building owners are relatively unaware or uneducated on smoke curtain doors and elevator shaft containment. However, as infrastructure continues to grow vertically there is a greater need for specifiers to understand how smoke containment products improve building safety.
As evidenced in the Goethe-Institut project, this innovative smoke solution also allows designers to eliminate the IBC Elevator lobby requirement, providing more space for design freedom. The result blends into the space and is imperceptible when retracted.
RESULTS
The new Goethe-Institut Washington headquarters celebrated its grand reopening with a gala event on November 6, 2019. It was attended by 1,800 guests, including German Ambassador to the United States Emily Haber and Secretary General of the Goethe-Institut Johannes Ebert.
Unbeknownst to the attendees, they celebrated in one of the safest commercial office spaces in the city, protected by American-made elevator smoke curtains from CornellCookson.
PROJECT DETAILS
Project Name: Goethe-Institut Washington
Location: Washington D.C.
Completion Date: October 2019
Architect: Form Architects
Smoke Curtain Product: SmokeShield Elevator®
Manufacturer: CornellCookson
Unit Size: 2 Units – 9’ 4” x 3’10 1/8” Each
Installation Contractor: Door Systems, Inc.
Code Compliance: This curtain complies with IBC 2003 – 2018 and is listed in ICC-ES AC-77, OSHPD # OPM-0523-19 and California State Fire Marshal approvals. It is also listed in UL 1784, UL325, and ASTME 864
About Clopay® Corporation
Founded in 1964, Clopay® Corporation (“Clopay”) is the largest manufacturer and marketer of garage doors and rolling steel doors in North America. The company sells residential and commercial overhead sectional doors through leading home center retail chains and a network of over 2,500 independent professional dealers under the brands Clopay, Ideal, and Holmes. Rolling steel doors and grilles for commercial, industrial, institutional, and retail use are sold under the Cornell and Cookson brands.
Mountain Top PA 18707
United States
(800) 233-8366
https://www.cornellcookson.com/




