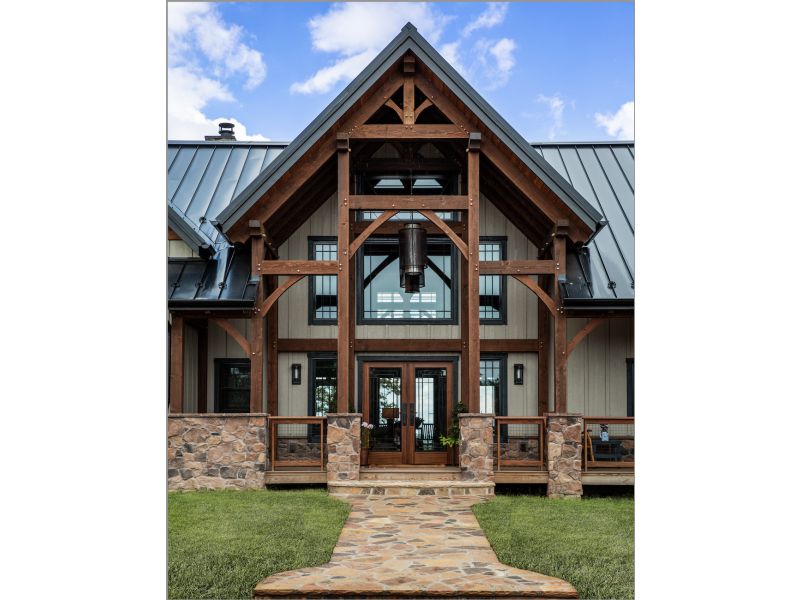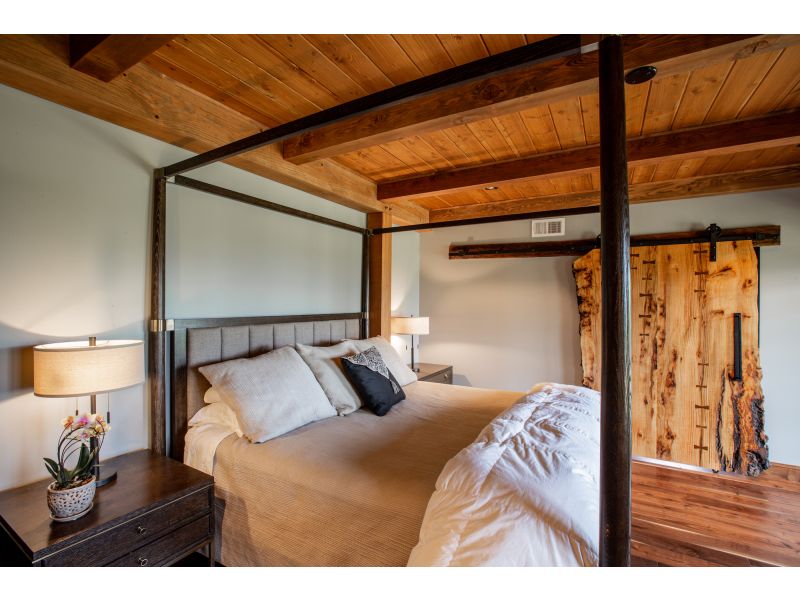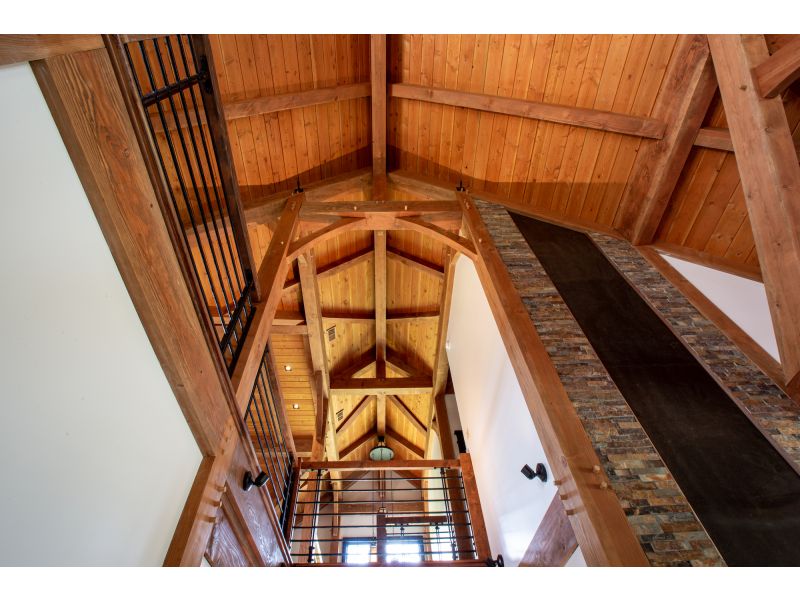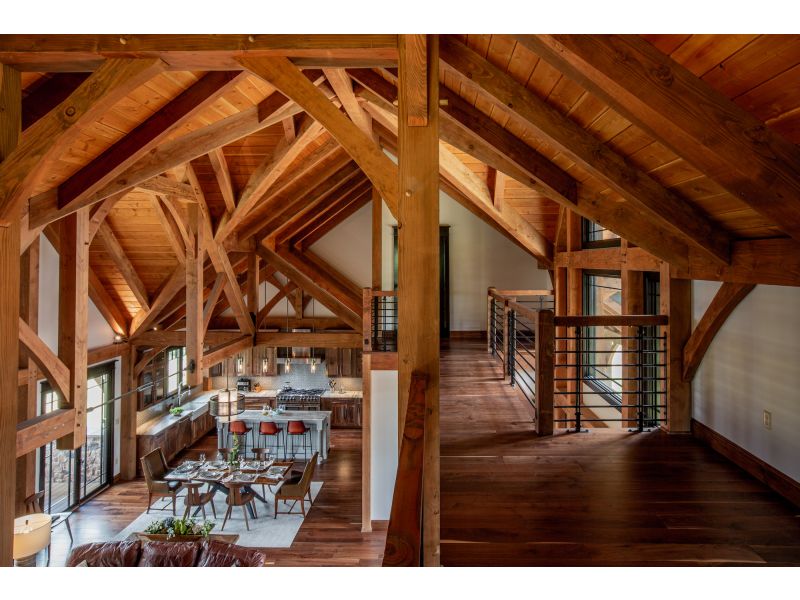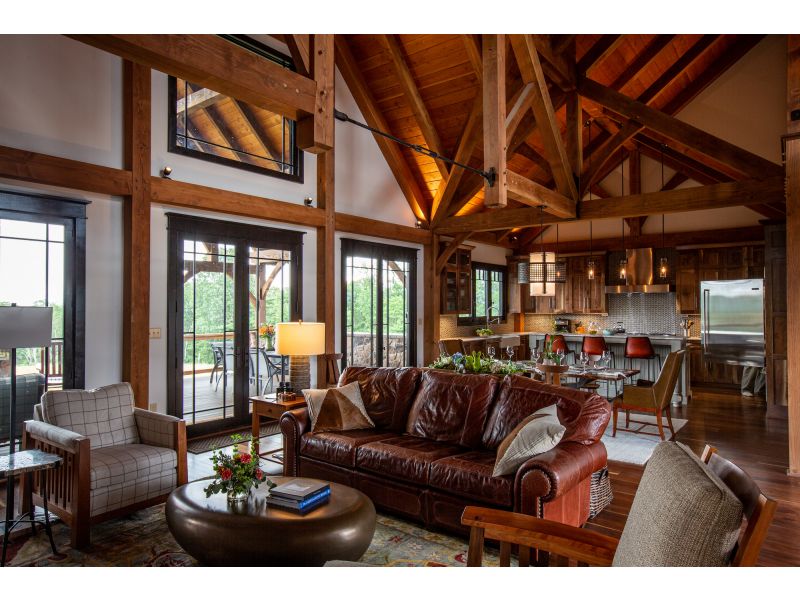Longtime partners Bill Pratt and Cheryl Richardson were looking forward to retirement when they purchased 80 acres of land near Delray, West Virginia. Nestled in the mountains with sweeping views of Short Mountain Wildlife Management Area, North River Branch, and surrounding mountain ranges, the property came with a rustic cabin they used as a weekend getaway.
As they started to plan for retirement more seriously, they envisioned creating a private retreat, a home in close proximity to all the natural features West Virginia has to offer where they could enjoy activities like nature walks and hunting. They imagined a home constructed almost exclusively of timber and customized to meet their needs and design aesthetics.
Pratt and Richardson started the process like many, researching the best design and build partners to bring their dream home to life — searching for a timber framing expert and a general contractor who prided themselves on quality and would be a dedicated partner to guide them through the process.
Starting from Scratch
After finding the right building experts, the next step was to choose the style of home that was right for them. As a veteran interior designer and executive director at HDC Interiors in Washington, DC, Richardson knew exactly what she wanted. While Richardson envisioned a very contemporary modern design, Pratt leaned toward a more traditional approach. As we all know, compromise is key in any successful relationship, and the design of this home was no exception. The couple landed on a contemporary timber frame home that bridges the gap between modern and traditional aesthetics, blending both of their preferences.
The inspiration for the design of the home is revealed at once by opening the large French doors that spill out onto the deck, into the expansive outdoor living space that offers breathtaking 360° views.
"We maximized the airflow and visibility by incorporating French Style in-swing casement windows," said Richardson. "The staircase was designed with open risers that walk up to a three story high window that frames Short Mountain. Custom horizontal wrought iron handrails were hammered and hand polished adding authentic detailing."
The second design consideration centered around their growing family. With a combined family of six adult children and four grandchildren, it was important for them to build an open-concept home where all of the social and private spaces flow into each other — spaces where everyone has a cozy place to play games or do puzzles but still feels connected.
Curating Unique & Comfortable Spaces
Over a span of two years, the couple designed the custom timber framed home to accommodate both of their styles, incorporate plenty of room for family time, and ensure it is retirement friendly. “The resulting design is a total of 3,900 square feet, built with 444 pieces of timber weighing 37 tons. If the timber boards were laid down end-to-end, the amount of timber it took to build the home is nearly one mile long,” said Mike Stoner owner of Ecocabins, a general contractor based in Warfordsburg, PA and an independent sales representative for Mid-Atlantic Timberframes. With both the interior and exterior of their retreat made almost exclusively of timber, it makes a bold statement, complementing the natural elements that surround the structure.
"It was extremely important to us that the home was synonymous with environment and appropriate for the location," said Richardson. The custom walnut front door with iron grates in an arts and crafts motif, welcomes you inside the home, where you’ll find handcrafted custom elements, well constructed with rich materials and textures that lend an Arts and Crafts feel.
The expansive floor plan instantly makes you feel at home with warm accents, unique fixtures, and luxuriously comfortable furniture. A melting pot of design details from around the world include several custom lighting fixtures, handmade door pulls from Siberia, tiles from Mexico, windows from Canada, and faucets from Italy. All of the intricate features and details play together harmoniously. “Nothing is highly polished. We wanted to address both of our design preferences by choosing elements that are rustic and handcrafted,” said Richardson.
“This is an especially unique custom timber frame home because it has the DNA of Cheryl and Bill woven into every detail. Cheryl’s design prowess paired with my team’s building expertise allowed them to create something no one else in the world has,” said Stoner.
With the goal of bringing the outside indoors, permanent features such as a live edge walnut slab dining room table, walnut floors and cabinetry, a walnut slab bathroom vanity, and a custom oak sliding bedroom door are an ode to the forests that surround them. But most impressive of all is the custom timber frame engineered by Mid-Atlantic Timberframes, based in Lancaster, Pennsylvania, which provides visual complexity and guides the overall look and feel of the home.
Home Sweet Home
The resulting custom timber framed home gives the couple, their children, and grandchildren unfettered access to the outdoors, a place to celebrate family, and a retirement retreat that will serve them for years to come.
In addition to being naturally beautiful, the home is also extremely energy efficient and was built with sustainability in mind. The timber used was harvested from responsibly managed forests with regrowth programs. The HVAC system is geothermal, and the roof and walls were constructed with structural insulated panels that keep heat in during the winter and cool air in during the summer. The metal standing seam roof will last 20–30 years longer than traditional shingles.
“If you are interested in building a custom home, my biggest piece of advice is to choose a building partner that is receptive to collaboration and has years of experience, just like Mid-Atlantic Timberframes,” said Pratt. “Cheryl and I are extremely pleased with Mid-Atlantic Timberframes. Their experience and willingness to work with us resulted in the home of our dreams.”
Pratt and Richardson’s private retreat turned out better than they could have ever imagined when they started planning in their little cabin. With every detail just as they want it, they look forward to enjoying their West Virginia retirement oasis for years to come.
Mid-Atlantic Timberframes is a timber manufacturer located in Lancaster County, PA. We craft heavy and mass timber and design and build timber frames for a variety of projects, including commercial and municipal buildings, custom homes, equestrian facilities, and much more. We started as a division of our parent company, B&D Builders, supplying heavy timber mainly for equestrian projects. But since then, we’ve grown quickly, expanding our portfolio and leading the way as an authority on timber manufacturing. Our team includes third-generation woodworking experts and craftsmen who have worked on timber frame buildings for most of their adult lives. Our design manager has more than 20 years’ experience, and all of our CNC machine operators, timber framers, and managers bring their expertise and attention to detail to every project. From computer-aided design and CNC machining to the centuries-old traditions of hand-finishing posts and beams and raising timber frames using hand tools and mortise-and-tenon joinery, Mid-Atlantic Timberframes is advancing the art of timber construction.
Paradise PA 17562
United States
(717) 288-2460
https://midatlantictimberframes.com/

