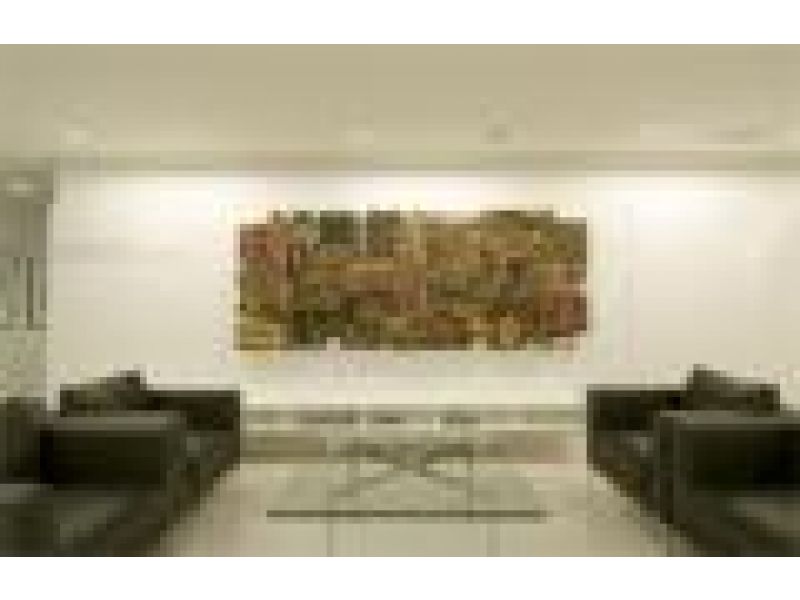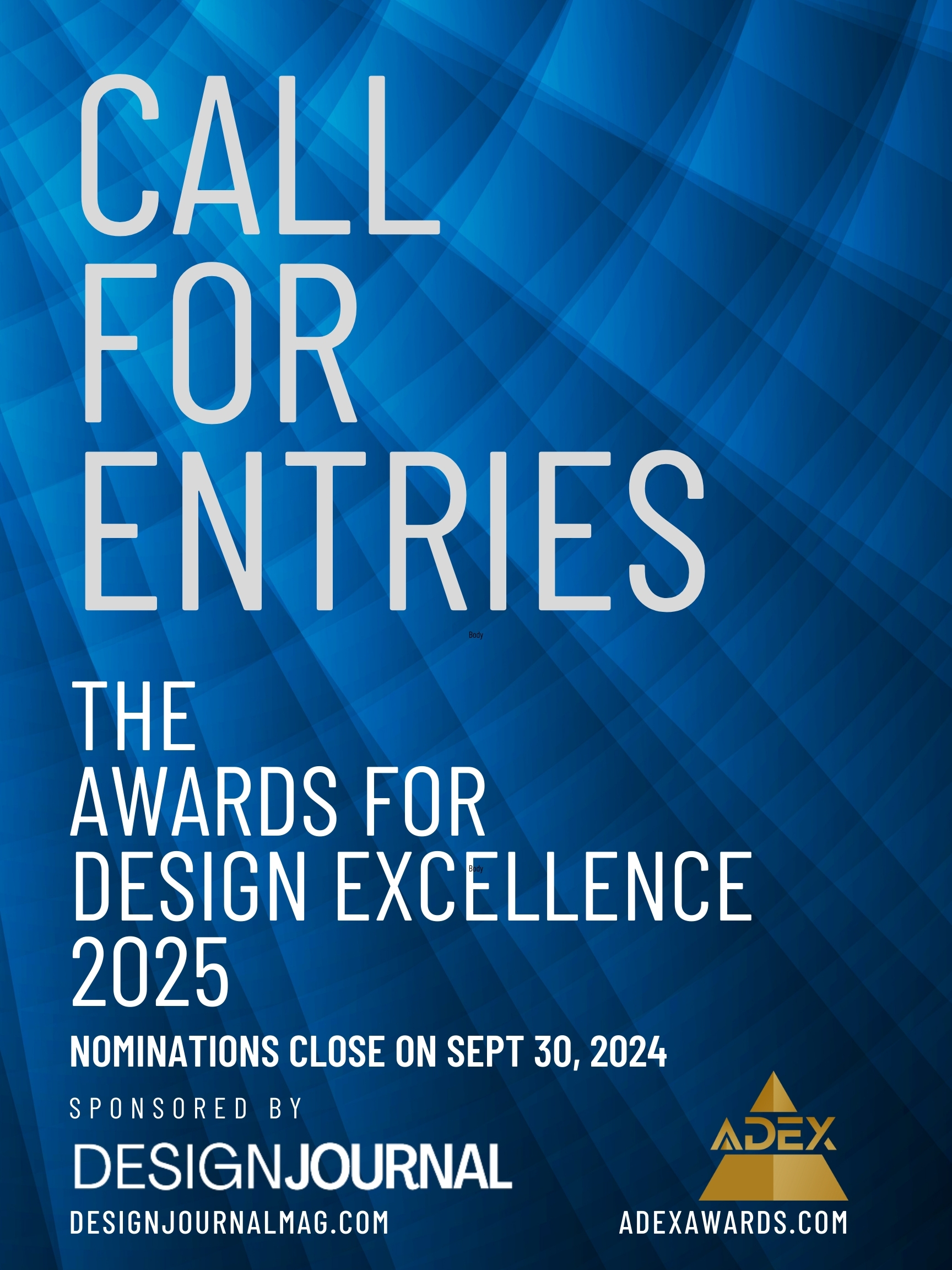
The design focused on creating a more efficient office concept that provides flexibility, collaboration and modularity. From the onset, NAA and the design team wanted to provide a sustainable solution. An integral part of that sustainable solution was to move to a Metro accessible location. The overall design solution created a flexible and adaptable office environment that placed individual workstations along the perimeter of the building adjacent to natural lighting, while mid-level glass enclosed management offices, support spaces, and team rooms were placed on the interior of the space. Executive offices are located in the many corners of the building with each having a shared conference room. Work islands housing support services were spaced around the office and integrated with the perimeter workstations. Throughout the space, graphics played an important role in differentiating the various departments and provided famous quotes about the newspaper industry. The carpet, made of recycled material, adds to the sustainable element of the space while evoking the color and character of newsprint. The design incorporated many concepts that conveyed the newspaper industry, including the main art piece in the reception area made from old newspaper print blocks, and the first amendment graphically displayed on the wall to demonstrate the power of free speech and power of the press. In addition to the professional image that evoked the newspaper industry, the facility offered a highly flexible and adaptable office environment for the NAA to accommodate inevitable future changes in their business model structure. The space also provided natural lighting for 100% of the staff, and provided a 25% reduction in real estate costs on a per person basis from the previous office space, while providing better adjacencies, and a more open, collaborative space. Silver Award - Commercial, between 20,000 & 100,000 SFIIDA, Mid-Atlantic Chapter



