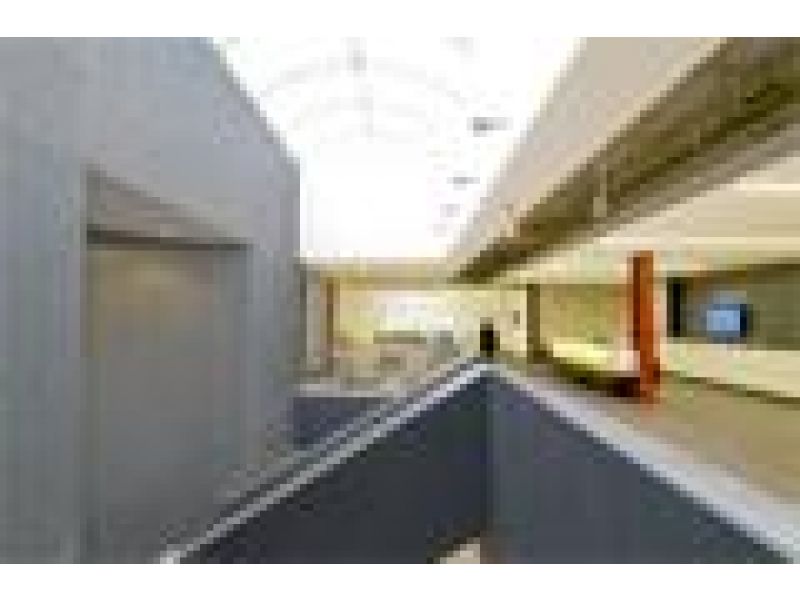
Germantown Innovation CenterGermantown, MD35,000 SF GGA designed this 35,000 SF center, which opened in September 2008. The center offers 11 wet labs averaging 500 square-feet each, two modular clean rooms and 45 offices. Each of the individual suites' utilities are metered separately and backup power supports the labs. The center can accommodate 25 to 35 life science and technology companies as incubator spaces for start up companies. GGA designed the incubator facility to include a large shared atrium space that occupies the center portion of the building. Accessed from both sides of the building, the atrium serves as the main organizing element for the distribution of the various elements of the program. On the south side of the atrium lie the wet labs and clean rooms while the north side of the atrium houses the IT labs and offices. The central atrium services as a main reception, waiting area, central business office, and shared conference spaces. The lab areas are designed using module glass wall systems, doors, and lab cabinetry. Bold colors are used to accent the space. Sustainable concepts were designed into the space from the beginning and were an important part of the overall strategy of the space. The sustainable concepts used include lighting systems and controls that reduced energy consumptions, high efficiency HVAC systems, low water use plumbing fixtures, recycled material content, no VOC in materials and use of local materials.



