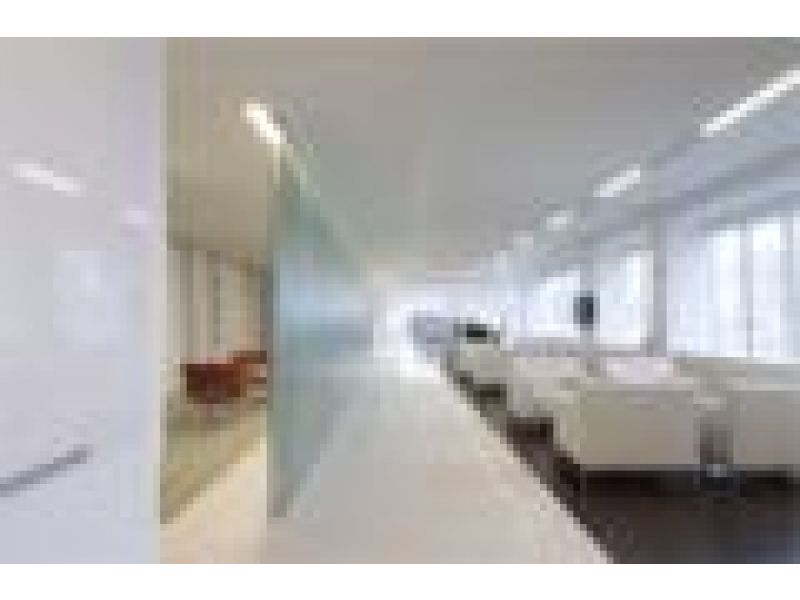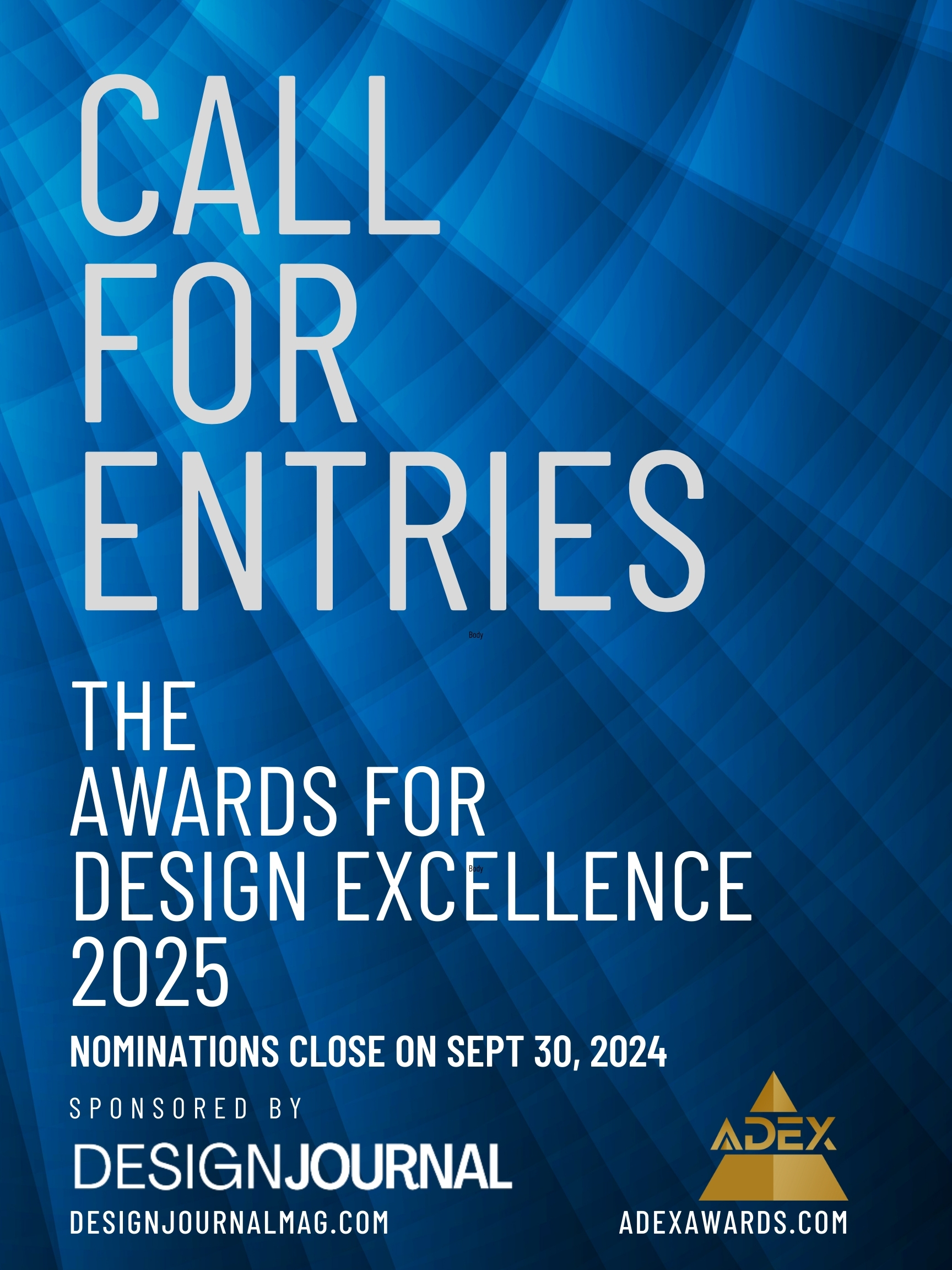
Foley & Lardner, LLP210,000 SFWashington, DC Strategically located in the Nation's Capitol, Foley & Lardner, LLP, is an interdisciplinary, international law firm, currently undergoing a major renovation and expansion of its Washington Harbor office. The primary objective of this undertaking involved the creation of a contemporary work environment that reflects the forward-thinking nature of this organization. Group Goetz Architects (GGA) was selected by Foley & Lardner to perform a total building infrastructure modernization, a structural reconfiguration to create vast, column-free spaces, and a modernization of public spaces. Sustainable design elements, including energy efficient natural and artificial lighting strategies and a state-of-the-art audio-visual facility constituted additional aspects of this undertaking. The major challenge of this project involved achieving these objectives and incorporating space efficiencies in an extremely complex, 1980s building in which no prevailing, coherent structural grid exists. GGA's use of innovative ideas resulted in a design concept defined as a “mini-city within a city. Given the building's cluster of smaller buildings overlapping each other, the design sought to establish a sense of “New Urbanism by creating arteries that connect different points, while providing in-between social, collective and active spaces. In order to best illustrate this design concept, GGA established major axes and cross-axes relating to the geometry of the building. At the intersection of each set of axes, main collaboration spaces were created. Public destination points were established at the end of axes, providing panoramic views of the Potomac River. Using these axes as guides allowed GGA to create a “boulevard that serves as a clear pathway running through the center of each floor. This design element serves as a link between floors and practices.



