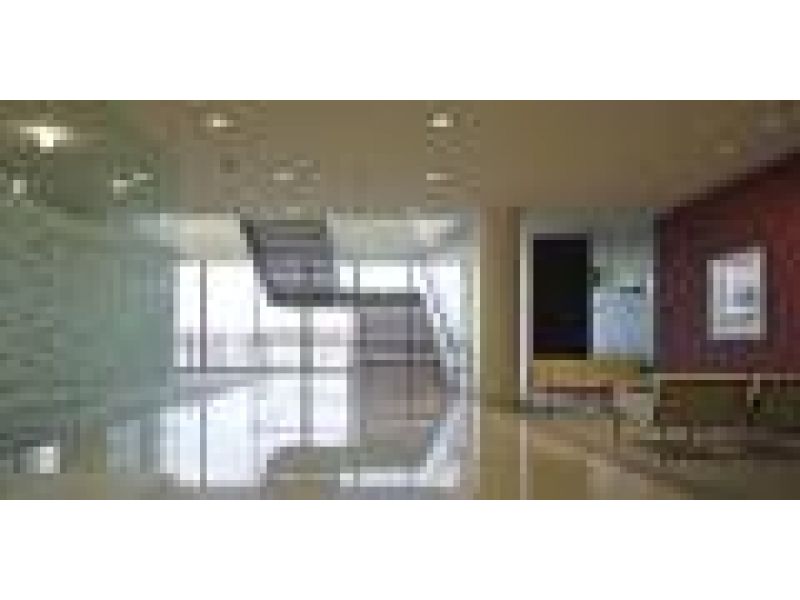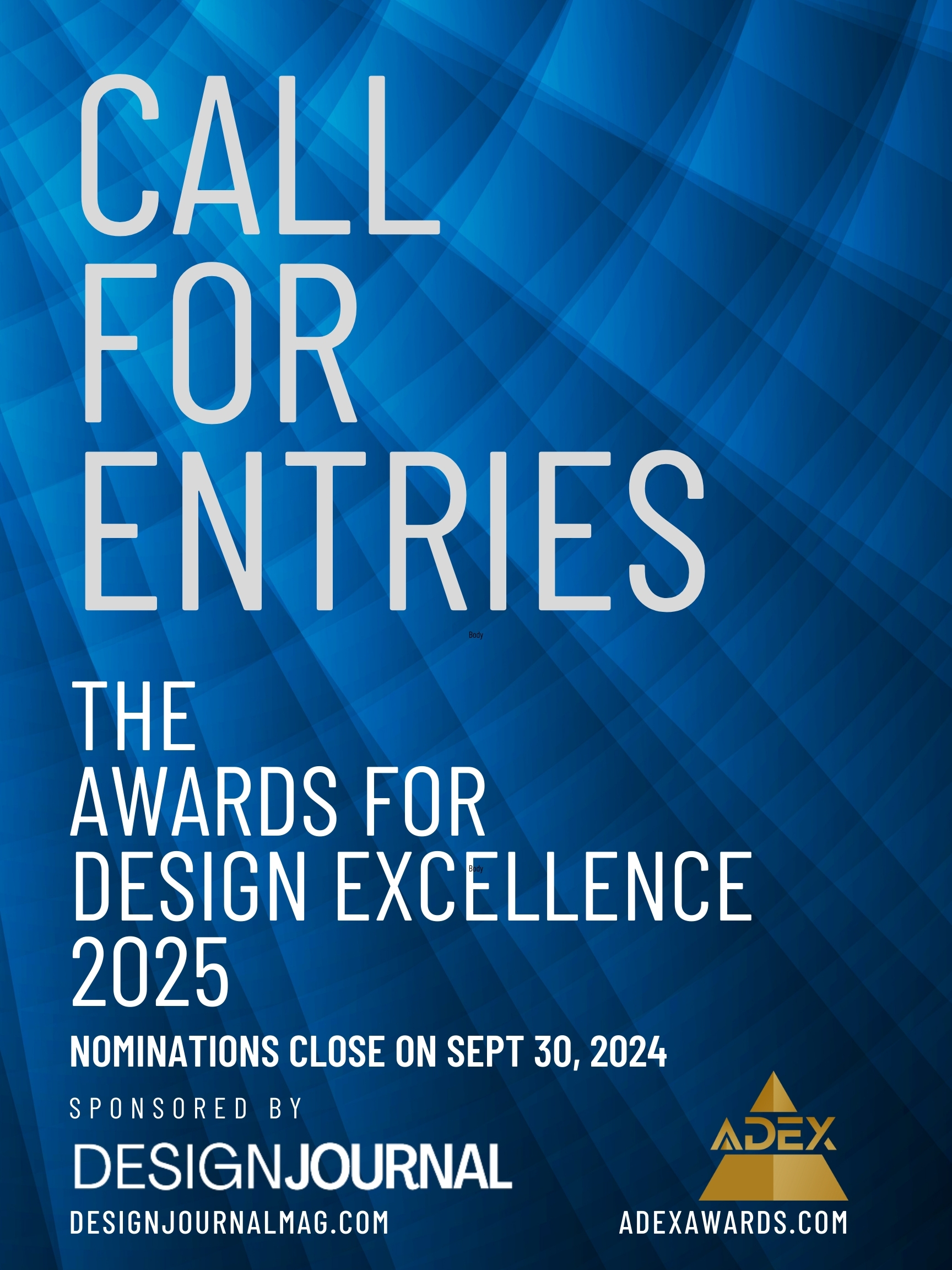Group Goetz Architects, working in collaboration with Milev Architects of New York City, served as the Executive Architect for the Washington, DC offices of Bingham McCutchen LLP. The design of the space focused on open, light-filled areas, including a reception area, which immediately greets clients ‚¬â€and leads to an interconnecting stairway that overlooks the downtown cityscape. A spacious feeling marked by floor-to- ceiling glass on interior corridor walls creates a collaborative atmosphere, innovative for law firms and comforting for the client. The full height glass, partially patterned, allows visual privacy for the attorneys while achieving an open, light-filled atmosphere. The comprehensive conferencing center includes a 170-person multi-purpose room, cafeteria and food service, Board Room, and options for other various-sized conference spaces. The facility also includes an IT center, library and resource center, HR center, central records center, and financial center.



