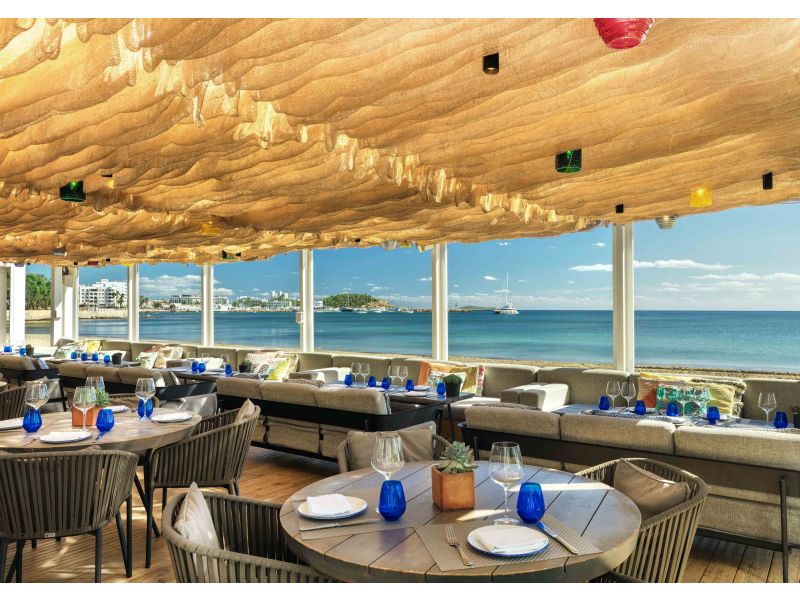
Challenged by a beachfront Balearic structure from of the 80s, we had to turn it upside down in order for it to become worthy of a social hub that connects with the crowd, sets the scene, and sparks the imagination. While keeping the masses of the existing building intact, we proposed a new balance between interior and exterior that entices the town to enter and make the public spaces part of their daily life. To that end, we dramatically changed this section of the building in pursuit of uninterrupted spaces and views from the drop-off in front of the main entrance out into the sea. This natural flow of energies prevails all over. It serves as an unequivocal desire to bring people together and engage with nature. It resonates perfectly with the sense of place and fits perfectly with the local culture. We received an introverted edifice, a white elephant of sorts, and turned it into an invigorating experience. The hotel embraces and enhances the relaxed pace and cosmopolitan attitude of Santa Eulalia, resulting in a vibrant escape injected with the playful charm of Ibiza. The carefully selected furnishings expertly curated street art, and spectacular and strategic lighting, combined with the subtle references to the island’s iconic past, makes for a truly unique experience. It was important to us to capture the spirit of Ibiza throughout this project – laid back, colorful, simple, transparent, engaging, and sun-soaked - notions which flow through the public and private spaces of the hotel. 'Flower Power' was the leading theme for our design strategy which we followed through the resort and with which we rendered the different venues a bold and holistic free-spirit charm. This soft power mindset is amplified through spatial arrangement of spaces, choice of materials, and finishes. 'Effortless' is a key notion, a second nature to our design which facilitated to achieve an engaging simplicity expressed by a minimum of means: color, sun, and shade. Spontaneous, bespoke, insightful with an immersive memorable guest experience are the main notions which can best define W Ibiza. W Ibiza infuses historical and social touches of the White Island into every design detail. The engaging design of the 162 guest rooms and suites have a perfect balance between natural and locally manufactured materials and an avant-garde decoration with a color palette that goes from golden sand to deep blue. Island myths and stories are also thoughtfully woven into the experience. The theme of Tanit, the protector goddess of Ibiza, is seen in wall murals, as well as embroidery on the bed pillows. Tables feature ancient paintings inspired by those found in Ibiza’s caves, adding meaningful destination details to the rooms’ design. Colorful Jackson Pollock-inspired headboards represent the island’s free spirit, and the deep blue curtains complement the jewel colors of the ocean, inviting guests onto the room’s terrace to enjoy the Mediterranean horizon. The WET Deck reflects the shape of the building up to guests on their balconies. From the pool, guests enjoy a contrasting perspective of the hotel’s distinctive canopies, from yellow to blue, inspired by the natural tones of the island’s sunset, the mountains, and the sea. From day to night, guests and locals can relax on the luxurious loungers, listen to chilled beats, enjoy cold cocktails as well as warm service.
Sustainability
We believe that all aspects of sustainability are socially driven; economic, ecological, political, and cultural. It is all about us people, and our relationship with the natural. All things are bound together… This is our motto for a sustainable lifestyle. Our design approach for W Ibiza is in tune with the promise of promoting the wellbeing of guests and locals throughout all touchpoints. Starting with the construction phase where rather than tearing the building down, we kept the designated building and invested in finding the silver lining with the existing conditions. Then, developing a design that is inclusive, engaging, intuitive, and open-ended that resonates with the spirit of the island so that locals can recognize it and make it theirs as much as W's followers. Then, collaborating with local suppliers that brought their indigenous know-how into the process infused with love and devotion to their island.
Baranowitz + Kronenberg Architecture is the interior design and architecture studio of Irene Kronenberg and Alon Baranowitz based in Amsterdam and Tel Aviv. For the past twenty years, the studio has become renowned for creating hotels, restaurants, and public and commercial spaces that attract modern nomads and locals alike. B+K Architecture has proven able to turn historical landmarks and rough, sometimes inaccessible spaces into instant design classics that are open and welcoming, drawing on the stories of the past. With their unique contextual awareness, they are not only keeping local history relevant but are also serving the needs of global cities of the 21st century.
Irene Kronenberg and Alon Baranowitz have developed a narrative-driven mode of developing their designs which gives context and meaning to what would otherwise be a collection of easily forgettable facts, things, and places. They are storytellers. Drawing implicitly on the sensuous connection between life, selves, history, memory, craftsmanship, and experience, the choices B+K Architecture make in every act of design embody this connection in a fresh way.
Among their projects are The Sir Joan Hotel and W Hotel in Ibiza, The Sir Albert, and W Hotel and Spa in Amsterdam, Sir Victor Hotel in Barcelona, the Mad Fox club and the Duchess Restaurant in Amsterdam, and award-winning restaurants Topolopompo, Jaffa-Tel Aviv, and Pastel Brasserie in The Museum of Modern Art Tel Aviv.













