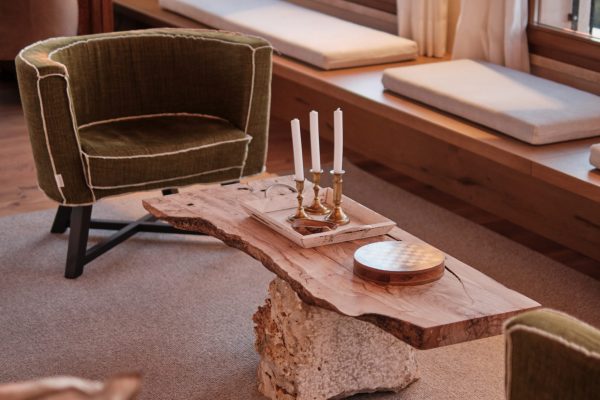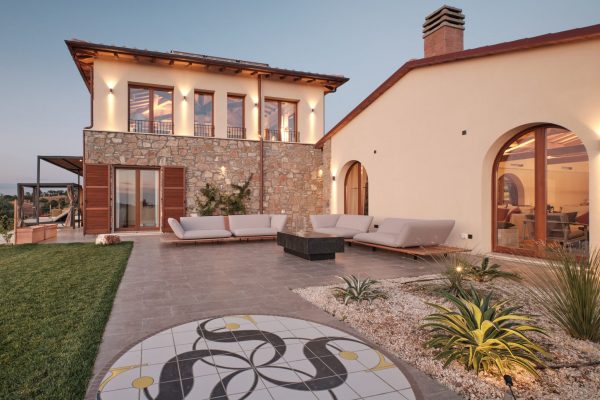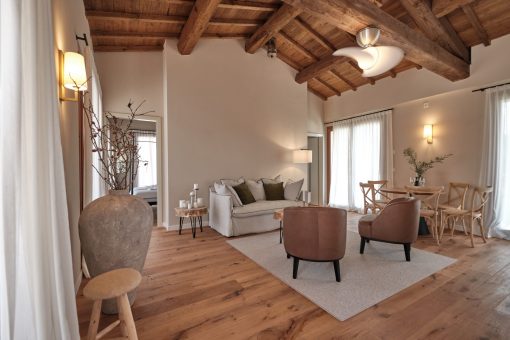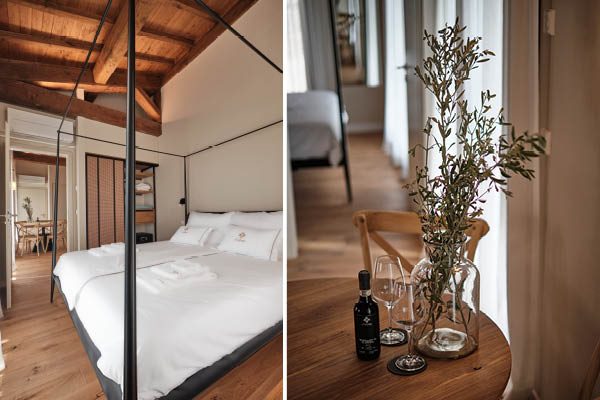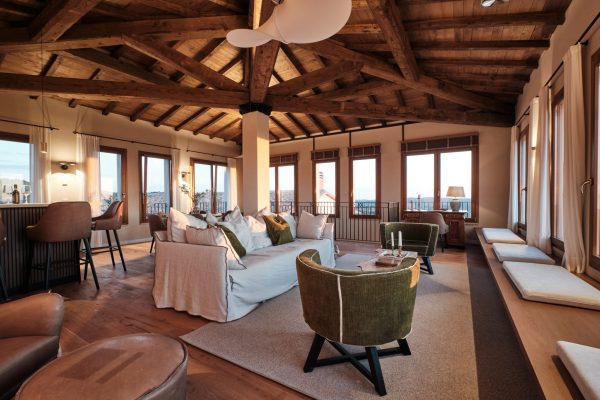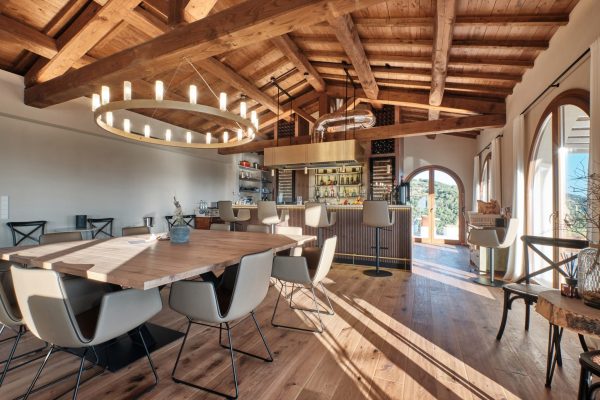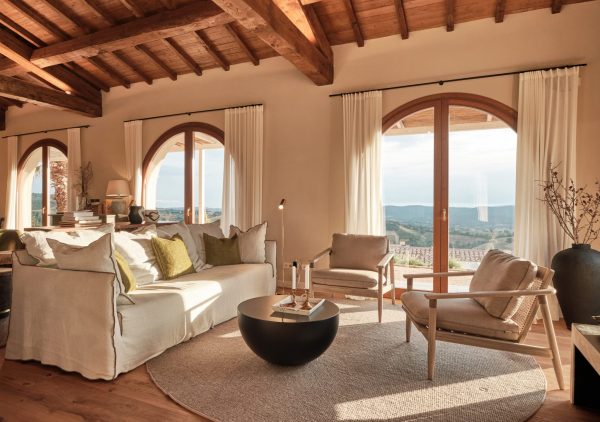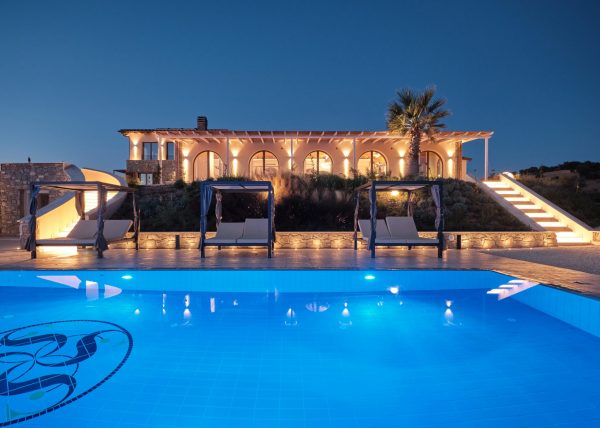JOI-DESIGN New Building of il Salotto Wines & Resort in Tuscany
Welcome to Tuscany - Welcome to paradise
|
|
All photos: Christian Kretschmar for JOI-Design |
||
| September 16, 2021: In the heart of the Maremma region, JOI-Design developed a design language for the new building of 'il Salotto' Wines & Resort that elegantly translates traditional Tuscan references into modern times. The architecture of the Tuscan style has also been adopted and interpreted in a modern way, which means that the new building blends in charmingly with its surroundings. | ||
|
|
The interior design concept for 'il Salotto' creates a central connection between old and new and takes its guests on a journey of relaxation, enjoyment and comfort. In German, the name of the wine resort means “living room” or “having a good time with friends”. This is exactly what the interior architects used as the guiding principle for their concept and is reflected in the interior of the four stylish and elegant apartments / holiday homes as well as in the public area of the resort. |
||
|
|
Cabernet, Sangiovese and Merlot The 'il Salotto' has three holiday homes with around 70 square meters that bear the names of famous wines. In Casa Cabernet, Casa Sangiovese and Casa Merlot, guests immerse themselves in their own living room with two bedrooms, bathroom, kitchenette, dining area and lounge and are welcomed with light colors and real oak floors. As soon as you step over the threshold, this creates a homely, charming and very cozy atmosphere that exudes authenticity and quality at the same time. Other high-quality materials such as real leather armchairs, a fluffy carpet and the olive-colored sofa underline the theme of cosiness. The look is complemented with design details in greige and the use of real wood in the floor, ceiling and furniture - this exudes a natural warmth in the room. The large window fronts are enclosed by elegant linen scarves and allow guests a wide view of the paradisiacal landscape. |
||
|
|
The bedrooms of the three casas house a modern but at the same time very romantic four-poster bed and continue the style of the living room. Here, too, the color canon of beige, greige and olive is used and plays around the modern brass elements. In the bathrooms, Italian flair meets traditional and at the same time modern design details. Light tiles and traditional Tuscan fittings complete the look. All three casas also have their own large sun terrace with stylish outdoor furniture and a chilled-out hammock - perfect conditions to unwind and forget everyday life at home. Exclusive Morellino The fourth apartment, the 'Villa Morellino', is a real gem in the middle of the dreamlike complex. On two floors with around 150 square meters, the traditional and modern design language is expanded again and leads to a sophisticated and stately interpretation. Many elements from the Casas can also be found here, but are complemented by real highlights. A private bar counter made of wood and with a travertine stone worktop fits tastefully into the living area. The indirect lighting on the counter and the cozy bar chairs made of brown leather complete the overall picture. Small and brightly upholstered seating niches with olive-green cushions on the entire large window front pull guests under the spell of the seemingly endless wine landscape around the tower room. Perfect, |
||
|
|
The core The 'il Salotto' offers its guests not only the stylish holiday homes but also public areas for relaxation. In the 'Sala Degustation' people come together to share experiences. Tuscan country house style is refined with modern elegance in two merging areas. |
||
|
|
The central bar - as the center of the action - artistically stages the wines of the winery that have been specially made by the winery with an elaborate shelf with warm lighting. As in the 'Villa Morellino', the real wood front of the bar is refined with travertine stone and elegantly framed by the light leather bar armchairs. Indirect lighting at the bar and brass pendant lights above the bar create a warm and delicate atmosphere for the guest. Daylight streams through huge window fronts into the 'Sala Degustation' and plays around the oak floor in a picturesque way. A large community table in the center of the room, which impresses with its olive tree look, enables people to come together to enjoy the different wines together. According to the motto 'carpe diem' and 'la dolce vita', the resort offers seasonal themed evenings and wine tastings with its own organic wines and culinary accompaniment. The interior designers deliberately designed the bar area with its own espresso corner to be rustic and at the same time very cozy. |
||
|
|
Opposite the bar, you immerse yourself in a sea of bright and inviting sofas, which were placed directly by the interior designers in front of the natural stone fireplace and thus allow a perfect view of the Tuscan landscape - a place with an absolute feel-good character. Olive green pillows and plants add real color accents. Here, too, the guests come together to have a cozy drink and to end the evening in a calm and tasteful atmosphere. The icing on the cake The outdoor area of 'il Salotto' Wines & Resort is the icing on the cake in this beautiful Tuscan complex. Two huge terraces with chilled but very high quality furniture in the colors greige and beige offer enough places to retreat to relax. A large pizza oven attracts guests on the east terrace and there is a cozy fire bowl on the west terrace for the right ambience for a sundowner. In the large pool, located directly on the slope, guests can cool off and enjoy the fantastic view of the expanse. Further down is the yoga terrace, which allows even more relaxation in the resort. |
||
|
|
Another highlight: the wine cellar, which is located under the resort. This is where the fine wines from 'il Salotto' are stored and await tasting. Grapes, terroir and microclimate of the Maremma region are the best prerequisites for a particularly enjoyable note in wine. In the midst of this extraordinary Tuscan wine landscape, a place has been created where indulgence is at home and guests can expect a truly exclusive holiday experience with tasteful, high-quality and authentic interior design. |
||
|
About JOI-Design As a leading European interior architecture and design studio with more than 35 years of experience in hospitality design, JOI-Design has already planned more than 500 hotel projects at home and abroad. The focus is on the development of exclusive and design-oriented concepts for the international hotel industry, serviced apartments and, since recent years, also for design-related offices with a new work character and concept design for the cruise ship industry. The creative and multidisciplinary teams of the interior design office in Germany and India work with experienced interior designers, architects, engineers, graphic designers, artists and product designers to create unique living spaces that are relevant to today's society for very different target groups in response to the constantly changing needs of our everyday lives. |
||
JOI-Design Innenarchitekten A D joehnk+partner mbB
JOI-Design is the creative catalyst behind numerous prominent, internationally-renowned hotels, restaurants and spas around the world. The globally-minded, Hamburg-based studio teams with owners, developers and both boutique and well-known brands to design award-winning, one-of-a-kind hospitality interiors that weave each locale’s distinct spirit with the comfort and belonging valued by all cultures. Launched in 1984, in 2018 JOI-Design appointed Sabrina Voecks, Heinrich Böhm and Thomas Scholz as partners to continue the thirty-five-year legacy of founders and co-managing directors, Peter Joehnk and Corinna Kretschmar-Joehnk. JOI-Design India, led by managing director Gaurav Premchandani, opened in Mumbai in 2018.
Comprising interior, architecture, engineering, graphic and product experts, the studio creates hospitality spaces people love and return to time after time. As highly regarded thought-leaders and consultants, JOI-Design embraces client goals to realise optimal and sustainable solutions. Keen observers of the world, they understand how spaces affect people’s physical, psychological and spiritual wellbeing, and therefore reflect the modern-day zeitgeist through unique designs that elevate the human experience.

