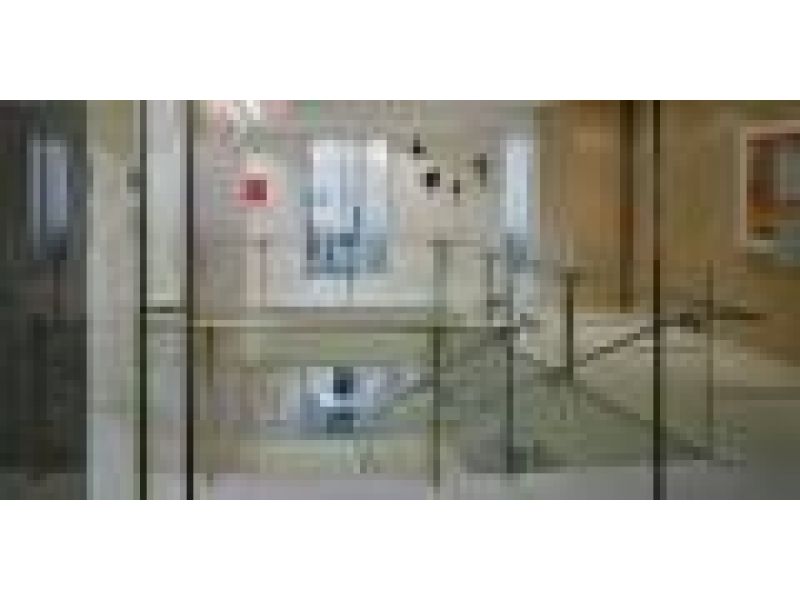Centrally located in Mid-town Manhattan, Foley & Lardner currently occupies three newly designed floors in a mid-60s high-rise building. The first two floors are comprised of personnel office space, while the remaining floor is home to a conference center with state-of-the-art A/V and video-conferencing capabilities.As a step away from traditional law firm design, Foley & Lardner's new offices offer a clean, simple and contemporary setting made to closely resemble a corporate office environment. Working with a national furniture manufacturer, GGA created corporate spatial and furniture standards that maximized space and saved money. As a result of these benefits, the standards are currently being applied to Foley & Lardner's DC and Miami offices. An additional key design feature includes a communicating stair between the thirty-sixth and thirty-seventh floors. At the top of the staircase, a lounge area containing large windows, offers employees and visitors the opportunity to take advantage of the stunning views of the Manhattan streetscape.For the open areas and office spaces, ambient lighting was used, while sidelights and clerestories allow employees access to natural light. In addition to increased natural light, sustainable design elements include occupancy censors, recyclable base yarns, porcelain tiles and reclaimed glass tiles.

