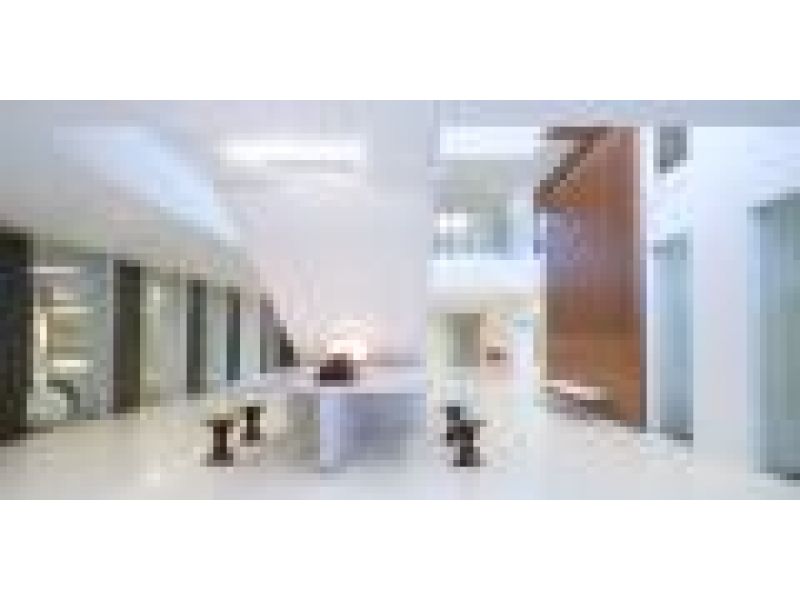Group Goetz Architects designed the interior public spaces, common areas, and the leasing center for this 385,000 SF contemporary residential building for JPI Development. The new 13-story, luxury apartment building located in one of the newest areas in Washington, DC; the Ball Park area for the Washington Nationals baseball stadium. The overall contemporary design of the interiors was specifically requested to provide a new forward thinking image and counterpoint to many of the more traditional residential buildings. In concert with JPI Development, GGA created an amenity filled program that includes, a club room with bar and TV lounge, a fitness center, a wireless internet café, a business center with conference room, and lounges on every floor. All of the residence amenities were organized around the triple-height atrium on the south façade, connecting the main lobby with the new neighborhood's bustling street, to promote an open light-filled active environment.The interior spaces were designed with the residences in mind. They offer an environment, fitted with contemporary furniture and natural finishes, including terrazzo floor, mahogany panels and decorative glass. To accompany the contemporary design, GGA coordinated the integration of all the audio/visual and electronic equipment. The result is a space that embraces all the possibilities offered by wireless technology.

