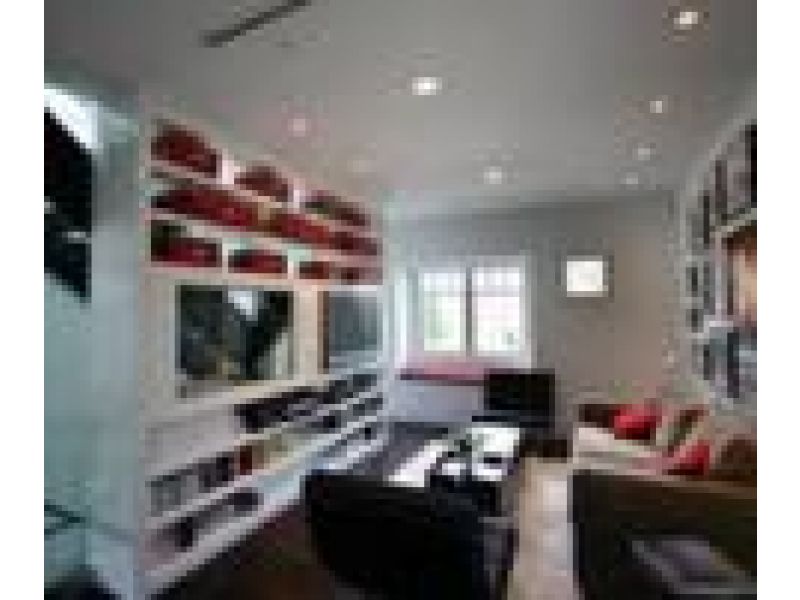
VictorEric Design Group has been servicing the Architectural and Interior Design communities since 1997. We provide a gamut of architectural and interior design services ranging from conceptual design, to cad documentation, to project management. We are a small firm that pride ourselves in the high standards we bring to all our projects.Our philosophy at VictorEric Design Group is to listen, identify and translate our Client's needs and requirements into innovative and effective solutions. Every client has a unique set of challenges which we passionately resolve and in the process, create that unique space they can call their own.Our attention to detail and strong passion for good design has won us multiple awards over the years. Please visit our website www.victoreric.com to see what others have said about us.
Vancouver BC V5T 1R5
United States
(604) 677-0021
http://www.victoreric.com

